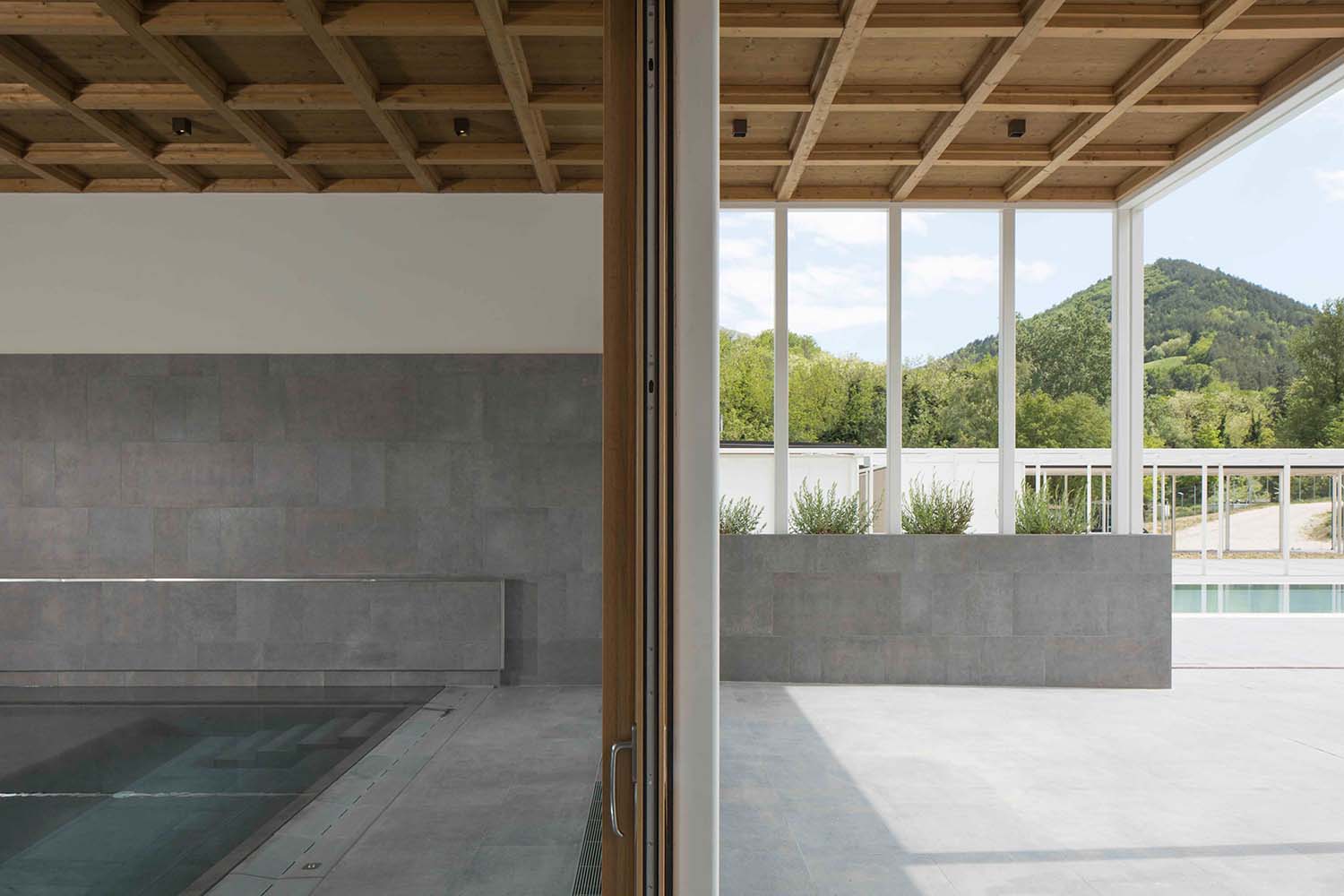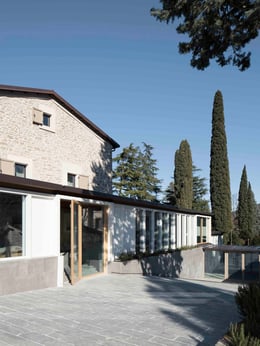Login
Registered users
Located in the small town of Dovadola, this project builds a dialogue between old and new

Leaving the plains of Forlì behind as you head up into the pre-Alps towards the Casentinesi National Park and Florence, one of the first towns you come to is Dovadola. Not far from the town center, the Corte San Ruffillo farm stay property has entrusted an extension project to ellevuelle.
The design of the new buildings was a chance to redefine the original structure as well as demolish elements that were incompatible with the context, thereby creating a new dialogue between old and new. The original core of the complex comprises the main house and a caretaker’s lodge, both built in local stone. The two have been used as the fulcrum and anchor for a new terrace area and buildings, with the new volumes based on both the existing buildings and trees so as to form a relationship with them as well as a visual connection with the surrounding landscape.
The architects have added a new patio to the main house to host events and, along the same axis as the main entrance, a building that houses the reception area while also acting as the distribution hub of the entire farmhouse and a link to the extension to the north. The spa, indoor pools, solarium, and outdoor swimming pool are here, arranged around the original caretaker’s lodge.

The extension not only revolves around the existing architecture, but it also adapts to the rise and fall of the site to minimize earth removal. The extension therefore rises upwards from the entrance to the pool and downwards towards the old nucleus. These staggered heights mean that you perceive the extension as a juxtaposition of several volumes in succession, rather than as a single body.
While contemporary, the materials and colors reflect the existing ones: the stone footings and floors, the off-white color of the stucco used on the metal structures, and the wood of the roof. The choice of a flat roof for the extension was seen as a way to highlight the differences between the different eras, while underscoring the importance of the higher historical section. On the façades, opaque and transparent sections alternate at a fast, vertical rhythm, marked by metal pillars that add linearity and sobriety.
The spaces designed for the spas and to host events have hedges, bushes, and pergolas that support plants and creepers. In addition to these plants, the project has retained all the existing greenery apart from some unstable trees.
Set within a significant architectural, landscape, and natural context, this project by ellevuelle architetti is both respectful and adds new ways of experiencing the beauty of the setting.
>>> Read about Casa Gielle by ellevuelle architetti.












Location: Dovadola, Forlì-Cesena
Architects: ellevuelle architetti (arch. Giorgio Liverani, arch. Luca Landi, arch. Michele Vasumini, arch. Matteo Cavina)
Collaborators: arch. Eleonora Festa, arch. Andrea Cirillo
Completion: 2021
Construction Management: arch. Giorgio Liverani
Structural project: ing. Angelo Sampieri
Light Systems Engineering: ing. Rodolfo Ciani
Plumbing: p.i. Andrea Valentini
Contractor: Di Nicola Sabato
Suppliers: Edilpiù
Photography by Alvise Raimondi, courtesy of ellevuelle architetti