Login
Registered users
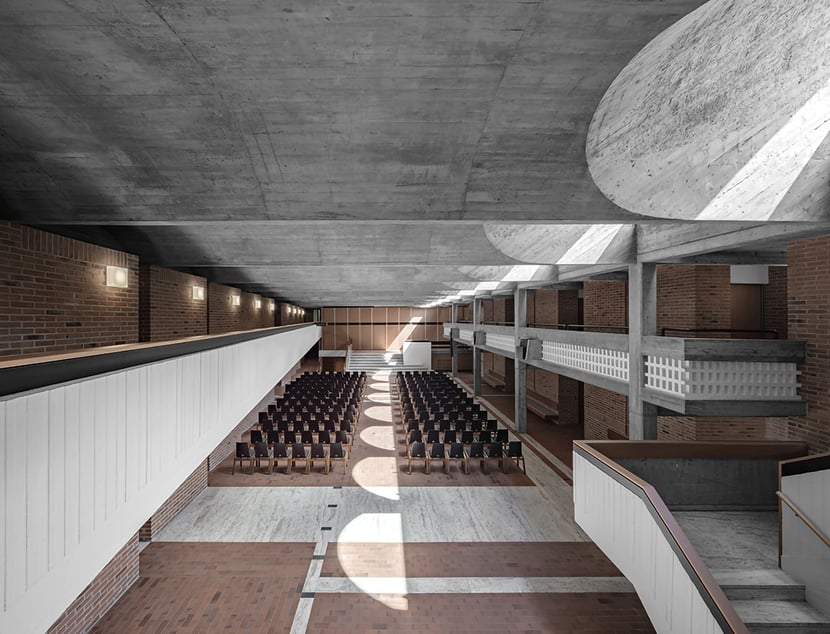
With its restoration and extension of Accademia Cusanus, MoDusArchitects has skillfully negotiated that fine line between old and new, creating an architectural fusion that celebrates the past while creating new, contemporary architecture that dialogues with it.

On the day the Accademia Cusanus was inaugurated back in 1962, one commentator described it as “An uncomfortable, out-of-place, overtly modern building.”
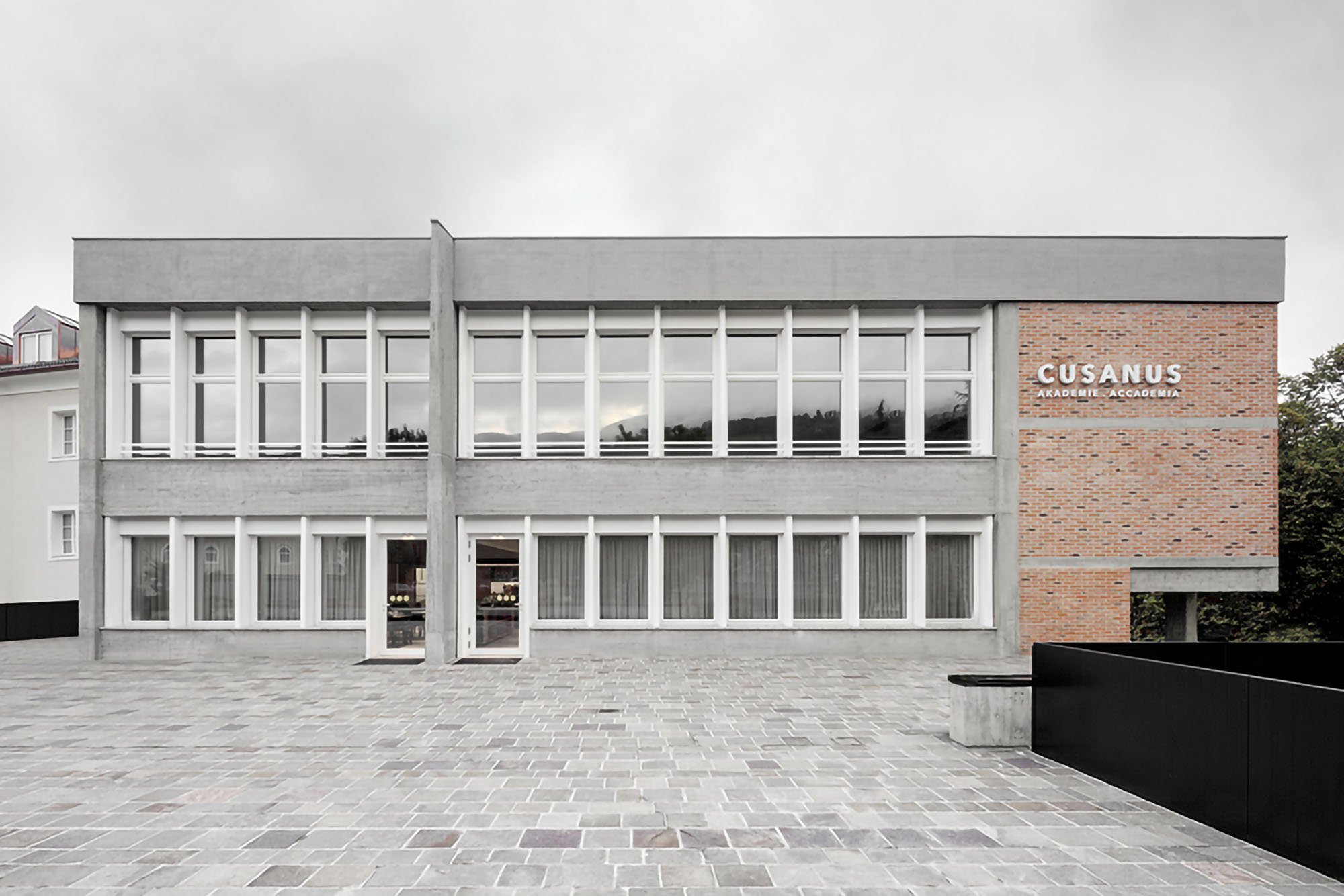
Nowadays, though, it’s protected under the local government’s architectural and artistic heritage conservation scheme. Some of the controversy no doubt stemmed from the location of this modern brick and exposed concrete complex right next door to the 18th-century Seminario Maggiore. Despite the controversy, however, there were also those who enthusiastically welcomed this contemporary addition, designed by well-known local architect Othmar Barth, to the medieval center of Brixen.
And they weren’t wrong!

This architectural complex of three buildings – Paul Norz Haus, Mühlhaus, Haupthaus – has today become a Brixen landmark and is regarded as Barth’s masterpiece. It stands as a testament to how architecture follows a logic that’s independent of the spur-of-the-moment opinions of local commentators, and is influenced instead by the development of society and its changing needs.
MoDusArchitects was recently asked to mastermind a restoration project that would leave the three buildings visually intact, without any noticeable additions, but create a new public space to reconnect the whole complex to the city.

Accademia Cusanus is a learning center focused on the exchange of ideas between the religious and secular worlds. With the aim of encouraging interaction between the academy and the city, the project, through a whole spectrum of measures, both mimetic and decidedly new, molded the center’s diverse collection of seminar rooms and guestrooms to create an organic, interconnected whole that’s wide open to its local community.
“This project has been an ongoing learning experience for us,” says Matteo Scagnol, co-founder with Sandy Attia of MoDusArchitects. “The complex is a treasure trove of architectural ideas, elegant solutions, and measured geometric patterns. It’s a source of inspiration for its skillful orchestration of natural light and limited use of materials – a how-to guide for synthesis, simplicity, and decoration. It’s an example of pure beauty – concinnitas (harmony) in Latin.
It’s often hard to tell elements of the original buildings from the new additions, the architects were so successful in their mimetic update and conservation efforts.

The most significant and obvious changes, however, are on the ground floor of the Haupthaus, where a new circulation axis opens the building, and, on the lower level, a large conference room has become the new hub of the complex. Geometrically, the floor plan of the Haupthaus comprises three squares that open towards the south to form a clear trapezoidal footprint. The resulting interplay between the orthogonal framework and slight rotation overarches the entire project, including its plan, elevation, and its details. From the 9.5 foot (2.9 m) ceilings, which define structure and surface, open and closed, to the patterning of the floor slabs, which mark the locations of the rows of seating, the building is a poignant lesson in saying a lot with very few words.
The double-height space with exposed concrete vaults on the first floor of the Haupthaus is the architectural heart of the complex and, not surprisingly, became the yardstick that informed the approach taken for the entire renovation.

The guestrooms, which can accommodate up to 96 people, are on the upper floors of all three buildings. The 55 rooms, of different sizes and uses, are blue in Paul Norz Haus and pistachio green in Mühlhaus. In the Haupthaus, however, the interiors have been restored to the original design by Othmar Barth with some minor variations.



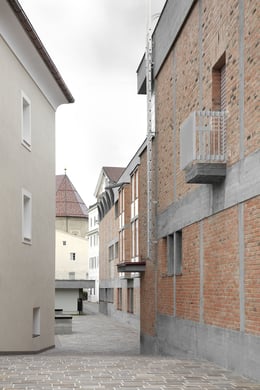









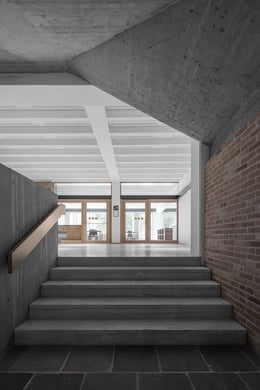
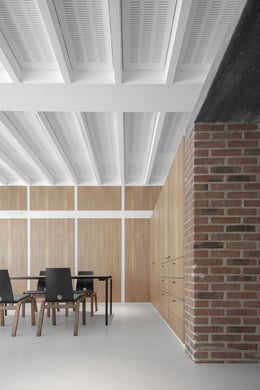














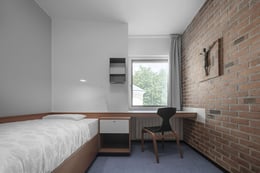









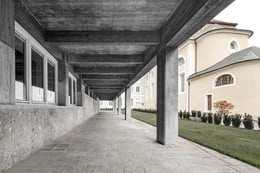













Architect: MoDusArchitects (Sandy Attia, Matteo Scagnol)
Location: Via del Seminario 2, Bressanone (Bolzano, Italy)
Year: 2020
Photography by © Gustav Willeit
courtesy of MoDusArchitects