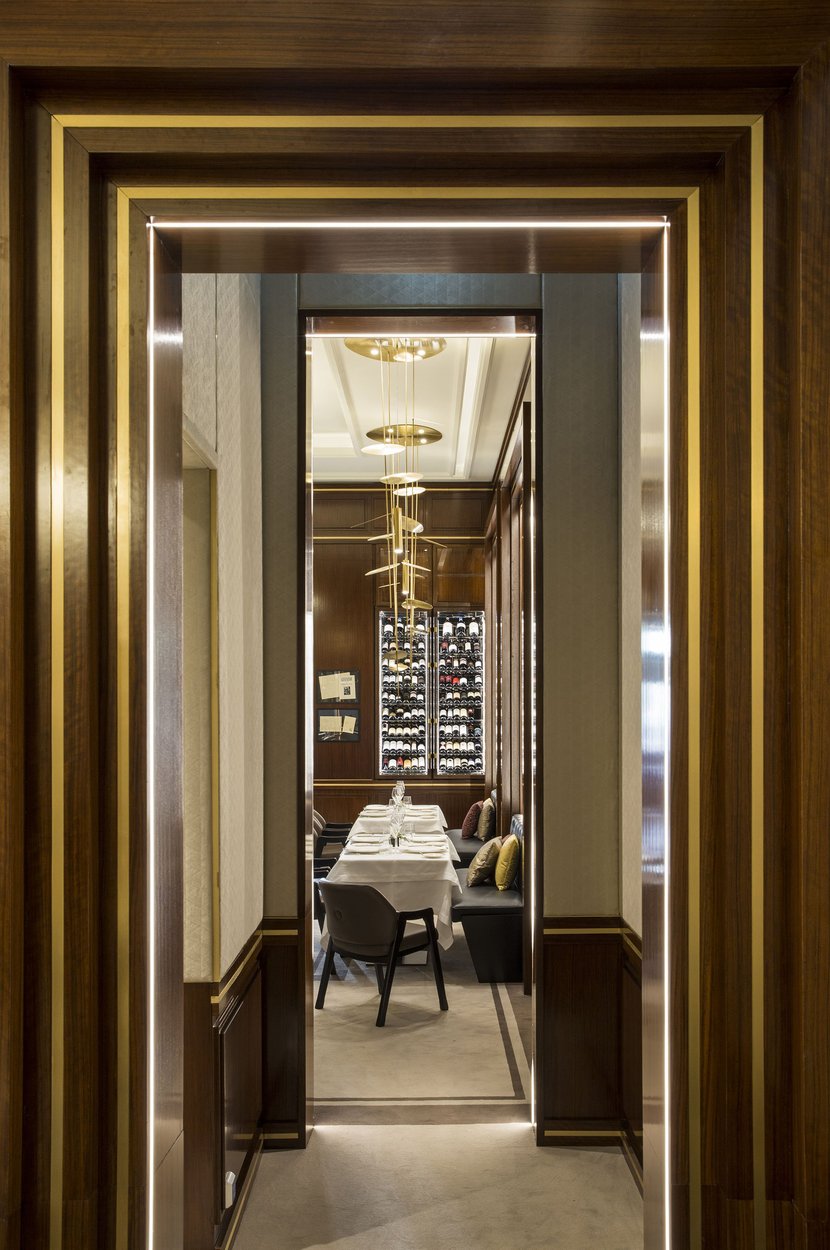Login
Registered users

Spagnulo & Partners both oversaw the restyling of Ristorante Giannino in Milan and developed the project for the new restaurant in London. Charged with the task of continuing over 120 years of history and tradition, the design team renovated the distinctive elegance associated with the brand and expanded its reach.

Ristorante Giannino is synonymous with the very finest in Milan’s culinary tradition and is a powerful symbol of continuity within the city itself. Various changes of address – in Milan – over the years haven’t affected the restaurant’s traditional commitment to the best in fine dining or the way it epitomizes the city’s pragmatic spirit. Any project for the renovation of this restaurant could not do otherwise than attempt to embody the restaurant’s impeccable credentials, the product of over 120 years of history. These credentials are a kind of intangible heritage that exist above and beyond identification with the particular place in which that tradition was born. This is why the brand, recognized in Italy for its commitment to refined dining, could be taken elsewhere, including to another equally dynamic city. A short time after the inauguration of Ristorante Giannino in Milan, therefore, a sister restaurant was created in London, based on the same architectural design.

While the Giannino name has become synonymous with the highest standards, this has been paralleled by architectural branding that underscores and amplifies the concept of refinement. All the spaces in the restaurants are carefully defined and measured. Key to their design is the requirement of expressing elegance without ostentation, building an architectural whole that flows naturally along a visual path right from the entrance.

The spaces have been conceived with this basic aim, using architecture to achieve an elegance on multiple levels, each lightly overlaying the next. The project expresses a coherent language that brings individual elements together in a unitary dimension. The project and architecture itself are clearly the result of painstaking research, with each of the solutions created contributing to a conceptual unity.

The restaurant itself conveys the idea of blue ribbon hospitality, combining visual and tactile comfort in its furnishings and spaces through the use of quality materials, based on the idea of giving form to the interior spaces through an understated finesse, and through the architecture itself contributing to the idea of refinement.

The project suggests that the designers worked from the basic notion of having the different elements that make up the architecture fade into the background, becoming a kind of abstraction. This made it possible to bring these elements together in a nucleus of forms marked by their uncompromising modernity, while achieving a refinement and perceptive immediacy, a geometric rigor in the decor, and an elegance in the finer details. In turn, this has allowed the layout of the individual dining rooms to follow the overall floorplan through nodes that connect their depths.

Using a specially designed system, lighting is provided by brass and glass lamps. Although solid, these elements seem to float within the interior spaces, taking on their own sculptural personality. The luminous relationships they create resemble artworks, while also suggesting a musicality of their own through the sensory rhythms they create.

Reflecting the same care in terms of their materials and design, the walls have been conceived to combine the geometries of fine fabrics and wood paneling, with brushed brass marking a rhythm that’s reproduced in the design of the “portals” that suggest virtual divisions between the rooms. The same geometric intensity can be found in the way wood and metal have been brought together in the paneled reception desk at the entrance. Shelves decorated with assorted objet d’art are a feature of the dining rooms in the London restaurant, complementing the expressive presence of art and craftsmanship in the architecture itself.

Communicating the high-end credentials of Ristorante Giannino, in both Milan and London, resulted in an architectural approach that sees the design process as an ongoing research project into how best to welcome guests, while avoiding ostentation, and how best to map out an uncompromising path to refinement and elegance. All while creating fascinating geometries.

































Architect: Spagnulo&Partners
Location: Milan, London
Photography courtesy of Spagnulo&Partners
Photography Giannino Milan © Giorgio Baroni