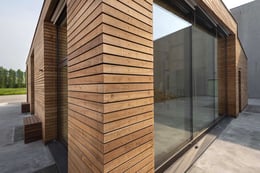Login
Registered users
After having studied the PoplyHouse technique in Japan, Lorena Alessio designed the Vigolungo company’s showroom using an innovative and sustainable technique

The origin of this project can be found looking East, starting in 2011, and is narrated in its entirety in the architect Lorena Alessio’s book Designing with Structural Plywood. From Accupoli to PoplyHouse. The pages of the book recount a story that begins in Japan immediately after the tsunami of 2011, when the architect had the opportunity to observe the work of the professor and architect Hiroto Kobayashi in rebuilding fishing communities in the north of the country, involving both his students and fishermen in the project. Kobayashi chose structural plywood as the construction material for this project, and this new type of material, as well as Kobayashi’s dedication to humanitarian projects, inspired Lorena Alessio, leading to fruitful collaboration and deep friendship between the two. In 2016, they worked on post-earthquake reconstruction in Accumoli, in Lazio. This was Alessio’s first experience with structural plywood, designing a community center for civil protection.
When Vigolungo, a company in Canale di Cuneo that produces poplar plywood panels, commissioned Lorena Alessio to design a company showroom, the architect had no hesitation in using structural plywood as the construction technique.

Located next to the production facility, the simple showroom is a refined and contemporary building, featuring wood cladding and large windows that juxtapose the smooth, prefabricated concrete panels that enclose the production facility. For the showroom, a new type of interlocking, completely screwless joint between panels, was developed and patented as PoplyHouse. It consists of two 25-mm-thick poplar panels, cut in a double dovetail pattern and held together by a comb that also combines the perpendicular plywood crosspiece. The insertion of double panel bracing with an aluminum core completes the construction system, without the use of concrete, pillars, or laminated beams.
The new building is divided in two sections: an office area and the showroom area, separated by poplar wood paneling that also incorporates the heating, cooling, and electrical systems.
The effect is all-encompassing: wood pervades the room, covering the ceiling, walls, and floor, which is also made of poplar plywood.
The large windows overlooking the outside and separating the offices flood the space with light and offer pleasant views of the landscape. The fast-moving clouds in the sky above the poplars are recalled by the light fixtures hanging from the ceiling with a cloud effect.
>>> Discover a passive house design in Hetfordshire

The façades, with their clear-cut and unyielding lines, are covered with a ventilated façade system created by many slats of heat-treated poplar that is extremely resistant to humidity. A microfilter between hot and cold is created in the filter area between the slats and the walls, thus mitigating the surface temperature of the exterior walls.
The double pitched roof, with two different inclinations, is covered with photovoltaic panels. These arrangements have led to the building being highly energy efficient and classified as A3.




















Location: Canale, Cuneo, Italy
Architects: Lorena Alessio Architetti
Client: E.Vigolungo S.p.A.
Completion: 2021
Build up area: 160 m2
Photography by Tino Gerbaldo, courtesy of Lorena Alessio Architetti