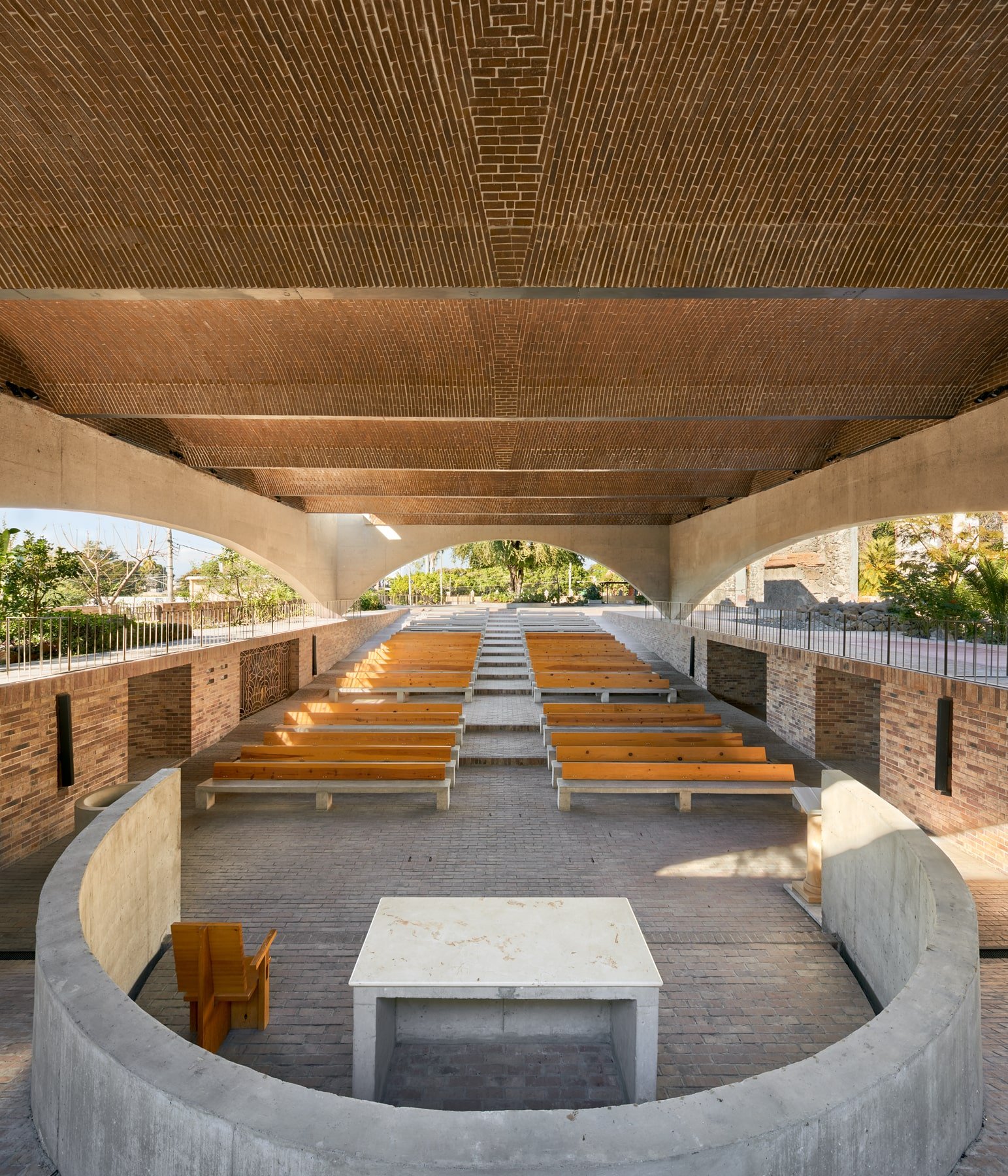Login
Registered users
A SANCTUARY IN JOJUTLA DE JUÁREZ, MEXICO, REBUILT AFTER THE 2017 EARTHQUAKE

In Jojutla de Juárez, Mexico, the Santuario del Señor de Tula has been rebuilt after the powerful earthquake of September 2017. The project, overseen by Dellekamp/Schleich (Derek Dellakamp and Jachen Schleich) and AGENdA Agencia de Arquitectura (Camilo Restrepo Ochoa), is part of the renovation of the entire El Higuerón park and community center.

A roof that protects and an open space that attracts – a simple welcome and sense of safety typical of a home form the soul of the iconic Señor de Tula Sanctuary. This austere place of worship in Jojutla de Juárez, a municipality in Morelos, Mexico, was rebuilt by architecture studios Dellekamp/Schleich (Derek Dellakamp and Jachen Schleich) and AGENdA Agencia de Arquitectura (Camilo Restrepo Ochoa) as part of the rebuilding of the El Higuerón park and community center, destroyed in the September 2017 earthquake. It therefore symbolizes the reconstruction of the city from its ruins, with the disaster having left over a hundred thousand homes uninhabitable and, therefore, over a hundred thousand families homeless.
The design freedom employed in the rebuilding of the sanctuary, which incorporates the ancient ruins of the Church of San Miguel, preserving its centuries-old artistic and cultural heritage, is based on two essential elements: a vaulted brick roof and concrete supporting walls built on site. Each wall is arched – large on either side of the nave and smaller at the ends of the chapel – so the structure only touches the ground in the corners.

The walls’ arched openings were designed in terms of the local environmental and climatic conditions to ensure both the constant circulation of air and ample natural light. This has eliminated the need for air conditioning and limited the need for artificial lighting, therefore reducing overall energy consumption.
An interweaving of simplicity, tradition, and innovation can be seen in the layout of the sanctuary, which was inspired by the classic basilica plan but reinterpreted to provide openness and a sense of continuity with its setting. The design is also intended to be respectful to this setting, with this achieved, both emotionally and visually, by the floor of the chapel being below the level of the surrounding ground. Right from the entrance, the ground plane slopes down towards the semicircular altar, following the tiered pews, as if the space for parishioners had been excavated into the ground. The altar and the entire nave are visible from outside, with terraces running along both sides.
Open and transparent, the Señor de Tula Sanctuary is therefore the symbol, actualization, and architectural transformation of a Christian message: the house of God is always open to those who seek him.
>>> You have until May 31 to register for THE PLAN Award 2022, an annual international award for excellence in architecture, interior design, and urban planning with 20 categories, including Public Space, dedicated to community spaces, places of worship, plazas, streets, and city centers.










Location: Jojutla de Juárez, Morelos (Messico)
Architects: Dellekamp/Schleich | Derek Dellakamp, Jachen Schleich + AGENdA Agencia de Arquitectura | Camilo Restrepo Ochoa
Built up area: 450 m2
Clients: Infonavit | Carlos Zedillo, Alejandra de la Mora, Javier Garciadiego, Carlos Farah + Fundación Hogares | Cristina Rubio
Structural design: Oscar Trejo, Sergio López
Design team: Dellekamp/Schleich | Francisco Eduardo Franco Ramírez, Jose Manuel Estrada, Gustavo Hernández, Elizabeth Molina, Sana Frini, Samuele Xompero,Santiago Sitten, Mariana Víquez + AGENdA Agencia de Arquitectura | MarianaMejía, Camilo Toro, Hellen Winter
Installations: Ubaldo Velazquez
Landscape: Taller de paisaje Entorno | Hugo Sánchez, Tonatiuh Martínez, Paulina Zarate
Lighting design: Lightchitects | Carlos Hano
Acoustic design: Xicotencatl Ladrón Guevara
Construction: Serafín Adame, Eloy Cruz, Francisco López, Alexis Garicoits Hernández, David Herrera
Vault construction: Andres Flores Castañeda
Garden construction: José Apolinar Ballesteros Rodríguez, Ricardo Antonio Ballesteros Amaro
Carpentry: Bernardo Pedro Cruz López
Site supervisors: Juan Carlos Martínez, Marcelino Delgado Castrejon
Project management: Rafael Luna, Juan Fronjosa, Ruth Cantera
Municipal management: Roque González
Materials: Concreto CEMEX, Ladrillera Mecanizada
Photography by Rafael Gamo courtesy of Dellekamp/Schleich