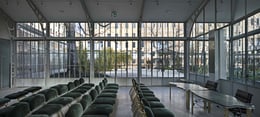Login
Registered users
Historical Design and Contemporary Performance

The Royal Gardens in Venice were created in 1807 as part of a Napoleonic project to redevelop the area, turning the Procuratie Nuove building into a royal palace. In 1920, the gardens were assigned to the City of Venice and opened to the public. However, over time, the gardens fell into disuse, with the lack of maintenance ultimately leaving them in such a state that, in 2014, the State Property Office and the City of Venice reached a concession agreement with the Venice Gardens Foundation that envisaged the complete restoration and maintenance of the entire complex.
The Foundation, chaired by Adele Re Rebaudengo, appointed Paolo Pejrone to design the restoration project for the gardens, with Alberto Torsello overseeing the architectural aspects and the renovation of the greenhouse using plans drawn up by Carlo Aymonino and Gabriella Barbini. Covering a total area of roughly
5,000 sq. m, the project included demolishing various incongruous structures that had been built over the years, including a reinforced concrete bunker from World War II. This was followed by restoring the main garden, the neoclassical pavilion designed by Lorenzo Santi and the 19th-Century pergola, and rebuilding the large and the small greenhouses. At the same time, the original mechanism for the historic drawbridge connecting the gardens with St Mark’s Square was returned to working order.
The pavilions now nestle seamlessly into the “new” garden where 22 trees, 832 bushes, 3,150 bulbs, 6,560 flowering plants and 68 climbers were planted. One of the most notable restorations was the main greenhouse, with a circular central pavilion connected to the historic Santi pavilion, and two orthogonal wings. The metallic
load-bearing structure with posts and beams, the glazing on the front side overlooking the gardens, and the roof of titanium-coated zinc sheets are classic historical glasshouse features. Across the gardens, the small greenhouse is visually connected to its larger brother. The long cast-iron pergola was kept in its original form, with painstaking cleaning work combined with careful additions where elements were missing.
For the main greenhouse, the need for both aesthetics and performance led to Secco Sistemi’s OS2 75 profiles being identified as the ideal solution. These are thin, but offer excellent insulation, leaving plenty of room for creative freedom and offering a superb choice for reconstruction and renovation projects like the Royal Gardens.
Secco Sistemi’s solutions were also adopted for the small greenhouse, to achieve formal and aesthetic continuity, and ensure the same demanding performance levels in both volumes.
Restoring the gardens returned a key part of the urban fabric to the public. The perfect balance between past and present is central to this regeneration, creating a fascinating dialogue between historical and contemporary.





SECCO SISTEMI
Via Terraglio, 195 - I - 31022 Preganziol (TV)
Tel. +39 0422 497700
E-mail: [email protected] - www.seccosistemi.it