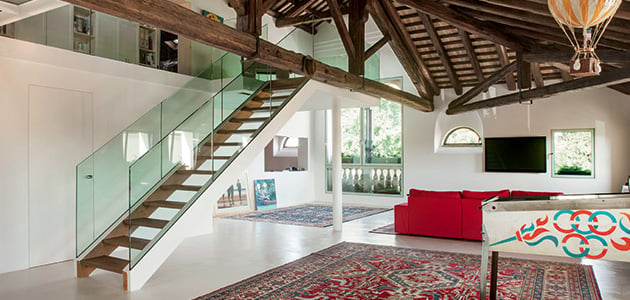Login
Registered users

The loft in this revamping project by Enrico De Mori is part of an 18th-century building in the heart of Pieve di Soligo in Treviso province. The edifice, overlooking the main town square, saw plenty of alterations during the 20th century, including a fair bit of work due to the Great War.
The apartment that has been created is comfortable with a clear contemporary design feel that, through the juxtaposition between the historical structure and modern elements, actually foregrounds the original building and materials.
By stripping the building of the additions of successive restorations, the original feel was restored and space was created for the new functional requirements and layout in which solutions can easily be removed and are formally distinct from the historical building.
The wooden roof is a defining feature of every room, especially the large living room where the sizeable truss beams are very evident. By using the full height of the space, it was possible to create an additional loft bedroom area looking partially out over the open living room.
The light-coloured walls and floors in wood or slaked lime and resin, the transparency of the glass, and the white coated steel lend a minimalist sense to the design that accentuates the cleanliness and light and helps reiterate the distinction between the original structure and the new walls. The Syntesis® Line hinged doors by Eclisse sit flush with the walls, without any jambs or architraves, ensuring seamless integration while creating “backdrops” for some of the decorations that are key design elements. The large living areas and smaller, more personal zones are linked by a sober, playful approach in which essential lines remove any superfluous notions and give the design an overall feel of linearity and formal rigour.
Eclisse
Via Sernaglia, 76 - I - 31053 Pieve di Soligo (TV)
Tel. +39 0438 980513 - Fax +39 0438 980804
E-mail: [email protected] - www.eclisse.it