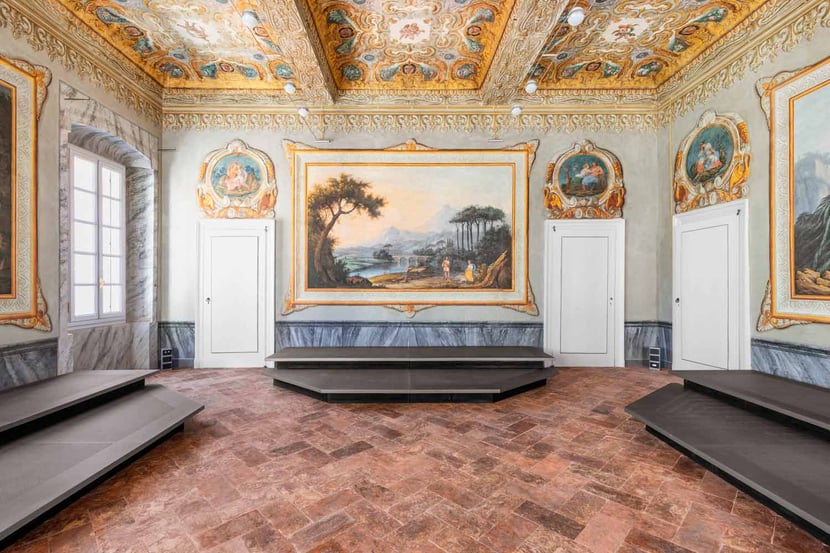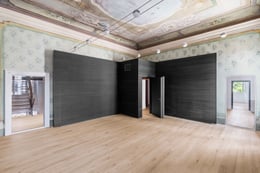Login
Registered users
The restoration has transformed the complex into an international center of higher education for string players

Anyone who plays an orchestral instrument knows that a score (which is quite different from sheet music) is like a map of the way voices and instruments intertwine and overlap to create a particular piece of music. It shows all the parts played by all the instruments in the one place, each page therefore providing an overview of what each instrument must play in that moment. So, who turns this jumble of music notation into music? The conductor.
With some exceptions, architecture is also a jumble of ideas that need to be sorted, voices that need to be tuned, background noises that need to be eliminated, and harmonies that need to be created. It’s very much like a score.
The restoration of Palazzo Stauffer in Cremona, the work of Lamberto Rossi Associati, is all this: a musical composition created through the integrated design of each individual space. Palazzo Stauffer, the modern name of the 17th-century Palazzo Stradiotti, is now home to the Stauffer Center for Strings, the first international center for higher education, research, composition, production, management, and innovation, dedicated to string instruments.

It’s no surprise that Cremona should be home to the first international teaching institute dedicated to string instruments. The musical life of Cremona is full of great examples of modern patronage, including the Centro di Musicologia, founded in 1970 by Swiss industrialist Walter Stauffer to encourage the teaching of classical violin making, string instruments, and musicology in the city. This is the background to the acquisition and restoration of Palazzo Stradiotti as the home of the Stauffer Center for Strings. The center itself has grown from the Stauffer Academy, a world-class private institution founded in 1985 that holds free advanced courses for performers of solo chamber music in violin, viola, cello, and double bass, and, since 2012, for string quartets, and, since 2021, concertmasters.
Palazzo Stauffer is a highly stratified organism. The current configuration dates from a thorough neoclassical overhaul that extended and unified the existing structures as well as the palazzo’s secret garden. Building was started in 1843 by a Monsignor Rossi and was continued by his descendants until completion in 1860. The restyling saw the addition of the porticoed building and also involved the four main facades, with extensive use of trompe-l’oeil in the neoclassical style. A significant example is the false symmetrical entrance on the main facade.
Seen together, the building and garden are a paradigm of the tastes of the era. They also reflect the spread of the neoclassical style, a process fueled by the Lombard bourgeoisie. Besides their value as testaments to the past, their restoration is part of a larger urban regeneration program that includes the adjoining Palazzo Raimondi, home to the Stauffer Foundation and the Department of Musicology of the University of Pavia. In other words, a major center of excellence for the study of music is currently taking shape.

The restoration project involved identifying within the neoclassical design the layout to be uncovered and preserved. The demolition of internal walls and false ceilings, built after 1960 to create housing for the poor, returned the building to its 19th-century layout. Interestingly, the small size of the rooms and the domestic feel of the bourgeois residence suggest one of the original purposes of chamber music; that is, to make music together as a family to celebrate the pleasure of being together.
The great variety of the materials, construction types, sizes, and acoustics of the various rooms demanded an integrated design approach. The result is a multifunctional, flexible, and highly technological structure, designed to guarantee elevated levels of sustainability in terms of energy saving, emission reduction, eco-compatibility of materials, and comfort.
Renewing the building’s 19th-century appearance was accompanied by a minimalist and reversible new addition involving a concatenation of self-supporting elements that resolves, with a single structure, issues related to layout, acoustic insulation and correction, air conditioning, lighting, and multimedia. The system is based around milled MDF paneling that makes it possible to tune each room acoustically. The mass-pigmented anthracite gray MDF of these panels combines with the bronze color of the stairs and walkways – both new and restored – whose steel tie rods, hangers, and cables, as well as the cable-hung lighting, are references to the strings of string instruments.
Around 1858, the descendants of Monsignor Rossi created a small secret garden. Occupying 14 thousand square feet (1400 m2), the garden has two very different, coexisting areas: a large area in the romantic English style and a smaller formal garden.
A winding, climbing pathway moves through alternating light and shade, including a large shaded area with changing elevations created with earth to imitate nature, and two sunnier areas. A small artificial hill contains a grotto with seats and niches, and limestone rocaille decorations. On the top, an octagonal temple retains traces of rich architectural trompe-l’oeil. The garden ends with a small, square coffeehouse, which is also decorated.
The numerous plant species reflect the spirit of an era when polyculture gardens were in vogue. Also typical of the era are the deciduous and evergreen plants, whose appearance changes with the seasons.










Location: Cremona, Italy
Project by: Lamberto Rossi Associati / L. Rossi e M. Tarabella
Consultants: L. Jurina, Consult Engineering, S. Corbari, A.Treu, A. Placci, P. Mainardi
Client: Fondazione Centro di Musicologia Walter Stauffer
Photography by M. Blaschich Pi-Tre, M. Dalle Grave, P. Quecchia DSL e Lamberto Rossi Associati, courtesy of Fondazione Stauffer