Login
Registered users
The identifying features of the previous Galeries Lafayette Annecy still visible in its circular structures
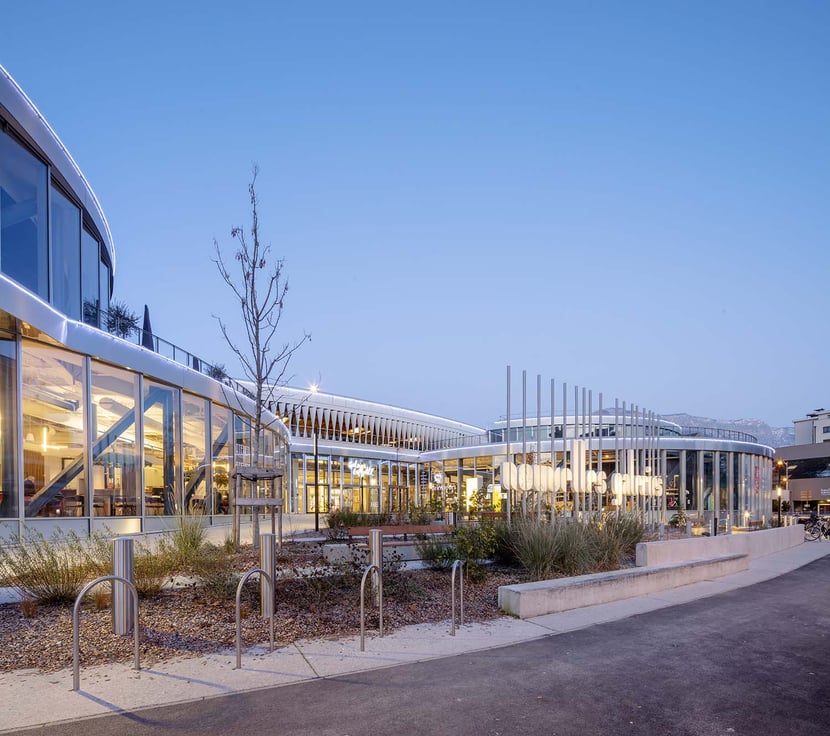
The idea behind the design of Nouvelles Galeries Annecy was of a constellation becoming architecture, with the image of a celestial sphere translated into soft, dynamic, light-filled shapes. This new department store in the southeastern French city of Annecy was created from the existing, and iconic, Galeries Lafayette. The design, by Manuelle Gautrand Architecture, was the result of seven years of study (2011–18) aimed at understanding both the local context and to integrate the historical, social, environmental, and cultural characteristics outlined by the client into a new, contemporary shopping mall. This renovation and expansion project has enhanced the previous structure, completely renovating it but without changing many of its fundamental features, which, over the years, have helped it define the identity of its setting, despite the lack of any real connection with the surrounding landscape. It’s now difficult to distinguish the sections from the 1970s from the new sections added during 2018–22. Its original circular plan has been retained and reinvented, with the addition of innovative, dynamic variations that never repeat themselves.
While the original was striking for the spiral structure of its parking facilities, which encircled and partially obscured the entire central volume, this same role is now played by satellite structures – with different diameters and, in some cases, grouped together asymmetrically – built around the original central building. Even at first glance, the result is a different, more functional, and modern organization of the interior, which includes over 40 shops and restaurants.
Differences and similarities therefore link the malls of yesterday and today, but together both remain an important landmark for the Annecy community, which saw the mall as a part of the local identity and something to be preserved.

Dialogue – between eras, with the community, and between inside and outside – is a central element of Nouvelles Galeries Annecy, with a relationship of constant exchange translated into the dynamism of the new structure. As well as being grouped together, some of the new satellite structures are superimposed and staggered to create covered outdoor areas. A connection between inside and out is firmly established by large windows along all the elevations, which give them a faceted appearance from outside while ensuring ample natural light inside throughout the day. The windows also mean that, at night, Nouvelles Galeries is a kind of beacon that’s always lit up.
Attention to the environment can be seen in the various technologies used to reduce the mall’s impact, including rainwater collection and recycling systems, green roofs, and measures to reduce the need for artificial light. The project has achieved BREEAM Excellent certification.

Built in the 1970s, Galeries Lafayette Annecy was always regarded as an ambitious and iconic project for the local community, despite its significant lack of connection with the surrounding urban fabric. In fact, it’s hard to detect any effort to harmonize its design with the buildings of the time. Nevertheless, this didn’t prevent the creation of a strong bond between community and architecture, or the project’s inclusion in lists of notable 20th-century buildings.
This heritage, tradition, and historical significance were preserved in this project, which has updated a symbol of an era while retaining its memory.



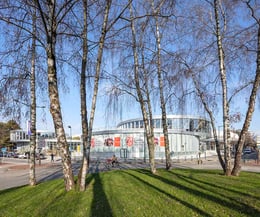
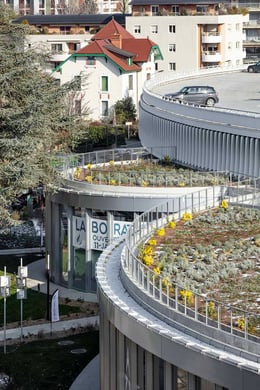
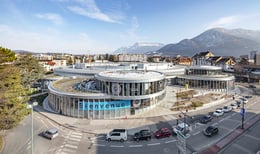

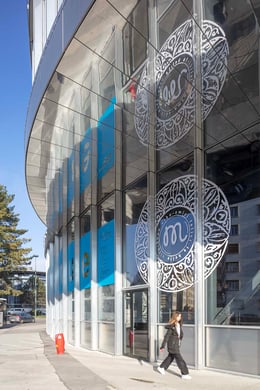












Location: Annecy, France
Architects: Manuelle Gautrand Architecture
Interior design: Studio David Thulstrup
Client: Citynove - Groupe Galeries Lafayette
Existing surface: 17.500 m²
Created surface: 10.000 m²
Final surface: 27.500 m²
Completion: 2022
Photography by Luc Boegly, courtesy of Manuelle Gautrand Architecture