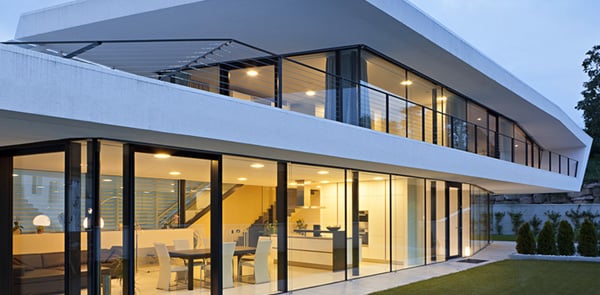On the Caldaro manufacturing and artisan estate near Bolzano in northern Italy the new Giacomuzzi company headquarters bears all the hallmarks of contemporary sophistication, as befits a company engaged in advanced technology. The project by the firm of Monovolume (Juri Pobitzer, Patrik Pedó, Konrad Rieper) makes great play of the connection between lie of the land and building. The latter stands three storeys above ground and one below and develops lengthwise along the north-south axis. The steeply shelving ground is countered by a flight of steps running up the side from which promenade there are many vistas to be enjoyed of the mountain landscape and pleasing glimpses of the architecture. On the north and west elevations striking architectural features are the pronounced overhangs, the oblique south façade wall, and floor levels that neatly deceive the eye: from the west there appear only to be two storeys emerging from the ground. The elevation is divided into a matt rendered section and an expanse of glass, the latter protected by metal vane sun shields. The key note of the whole project is the running belt of horizontal render that snakes and stretches, now picking out a floor course, now the projections shading rooms from direct sunlight, now the roof itself; it forms a support and housing for the renewable energy technology, solar and photovoltaic panels, which are flaunted as architectural features in their own right. Oblique slabs of cement, pierced here and there by loopholes, transform the southern façade into a pointed muzzle perfectly aligned to exploit solar energy to the full; they also shelter the half-open, half-enclosed loggia-like area behind them against the sun and the prevailing wind. Set back from the façade line, full-height sliding glass walls enclose the indoor area, the radical transparency being somewhat mitigated by a system of blinds. The building serves a range of functions: the ground floor divides into the usual management rooms, offices, a meeting room and archive recesses. The two upper floors are occupied by company accommodation, comfortable living quarters with a distinctly contemporary slant. A spacious living room devoid of all visual barriers is oriented to make the most of the landscape and the welcoming adjacent expanses of lawn. Though unpartitioned, the space suggests an area for conversation, a study, a kitchen corner and dining area, with utility room and bathrooms tucked away behind. A stylish metal staircase running up one wall and marked off by a glass pane which serves as a bannister, leads to the top floor where three bedrooms arranged fan-wise open onto the loggia. The horizontal reinforced concrete structure provides considerable thermal inertia, helping to regulate the temperature indoors in addition to the heat-pump system and controlled ventilation.
Location: Caldaro, Bolzano
Client: Giacomuzzi
Completion: 2010
Gross Floor Area: 1300 m2
Architects: Monovolume Architecture + Design – Patrik Pedó, Jury Pobitzer
Design Team: Simon Constantini, Thomas Garasi, Barbara Waldboth
Contractor: Datz
Suppliers
Metal Structural Work: Metallbau
Façades: Wolf Artec Doors: Ninz, Aster Türen
Door and Window Frames: Finstral
Photo by: 1/3-5-7-8-20 © M&H Photostudio, 4-6-9/19 © Ulrich Egger
Monovolume
Established in 2003, Monovolume is involved in architecture and design. It handles projects from urban design through to interior design, creating buildings in the industrial, commercial and hospitality fields, as well as government offices, housing and bridges.
Awards
2011
Finalists in the World Architecture Festival
Finalists in the Fondazione Renzo Piano 2011 award
2010
1st prize in the invitation-only competition for the Soprabolzano railway station square
1st place in the Newitalianblood prize
1st prize in the invitation-only competition for the Punibach hydroelectric station
2009
3rd prize in the Hotel Mellaun competition
2008
WA Awards Second Cycle for the Winnebach hydroelectric station
WA Awards First Cycle for the Tschapit Bridge
4th prize in the competition for the Ex Alumix–Ex Magnesio area
2007
Selected for the fourth Alto Adige Architecture Award
2005
Selected for the Detail Award
2003
1st prize in the invitation-only competition ‘Rothoblaas’
2001
Winner of the International Ligna Plus Award
Juri Pobitzer
Born in 1974 in Merano, Pobitzer graduated in architecture from the University of Innsbruck (thesis supervisor Professor Kjetil Thorsen from Snøhetta). He has collaborated with several architectural firms in Merano, Innsbruck and Graz with Volker Giencke.
Patrik Pedó
Born in 1973 in Bolzano, Pedó graduated in architecture from the University of Innsbruck (thesis supervisor Professor Kjetil Thorsen from Snøhetta) and Rome’s La Sapienza University. He has collaborated with several architecture firms in Bolzano and Graz with Volker Giencke.
Konrad Rieper
Born in 1957 in Bolzano, Rieper graduated in architecture from the University of Innsbruck. He has collaborated with several architecture firms in Bolzano and Switzerland together with Hans-Peter Ammann.
