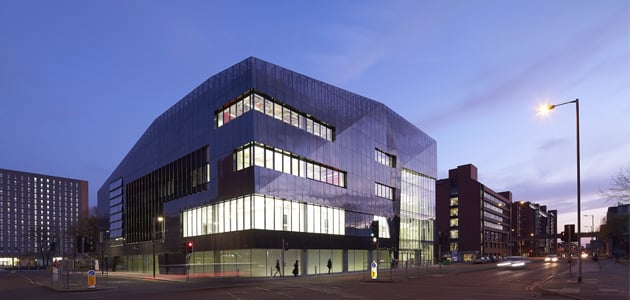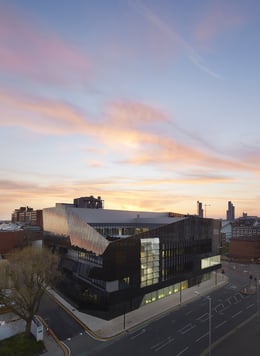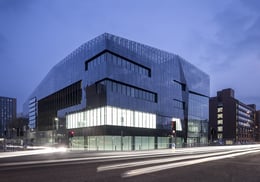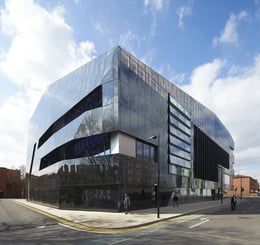Login
Registered users

Jestico + Whiles was appointed lead architect for the new National Graphene Institute at The University of Manchester in 2012, working closely with Sir Kostya Novoselov – who, along with Sir Andre Geim, first isolated graphene at The University of Manchester in 2004. The two were jointly awarded the Nobel Prize in Physics in 2010. Jestico + Whiles’ design delivers a world-leading research and incubator centre which is dedicated to the development of graphene and will be an essential component in UK’s bid to remain at the forefront of the commercialisation of this pioneering and revolutionary material. Located in the University Campus’ Science Quarter, the National Graphene Institute is housed in a compact 7,825m2 five-storey building, with the main cleanroom located on the lower ground floor to achieve best vibration performance. The ceiling of the clean room is cleverly angled all the way around the outside of the building so that from the pavement, the cleanroom and scientists are visible to the public. The building also includes a second cleanroom in addition to laser, optical, metrology and chemical laboratories, offices and ancillary accommodation such as a seminar room that opens out on to a roof terrace with a bio-diverse roof garden. Offices and labs are intermixed on all floors to offer individual research teams the facilities needed to operate coherently in one area. These teams are expected to include industry partners that will collaborate on research with the University. More than 35 companies from across the world have already chosen to partner with The University of Manchester on graphene-related projects. The building is enclosed by an economic inner skin comprising a proprietary composite cladding panel system that provides weather tightness and thermal insulation and accommodates flush windows and other openings as required. Fixed to the outside of this inner skin is a separate perforated stainless steel ‘veil’ which wraps around the volumes of the disparate elements of the building continuously to provide a unifying texture and coherent, fluid shape. The ‘veil’ is made of hundreds of black mirror stainless steel panels, each one containing thousands of perforations that make up the equations used in graphene research. Led by EC Harris through the OGC Framework, the design team also includes CH2M Hill, which has provided specialist architectural laboratory design and M&E consultant services, and Ramboll, which provided Civil and Structural services. The £61m National Graphene Institute was officially opened earlier this year by the Chancellor of the Exchequer, George Osborne.



























Location: Manchester, United Kingdom
Client: University Of Manchester
Completion: 2016
Gross Floor Area: 7,825 m2
Architects: Jestico + Whiles
Project Manager: EC Harris
General Contractor: BAM Construct
Consultants
Structural: Ramboll
Electrical and Mechanical: CH2M Hill
CDM Coordinator: Keelagher Okey Klein
Approved Building Inspector: HCD
Suppliers
Exterior Cladding: Rimex
Lighting: Fagerhult, Deltalight, Whitecroft
Flooring: Marshalls, Atro Altroscreed Quartz
Partition: Eurobond, British Gypsum, London Waal, Planet
Roofing: Soprema
Window and Skylight: Schüco
Door: Dorma, Boon Edam
Elevator: Kone
Spiral Staircase: Spiral UK Wall
Cladding: Altro Whiterock Chameleon
Ceiling: Sas, Ecophon, Owa
Photography: © Hufton + Crow and Daniel Shearing