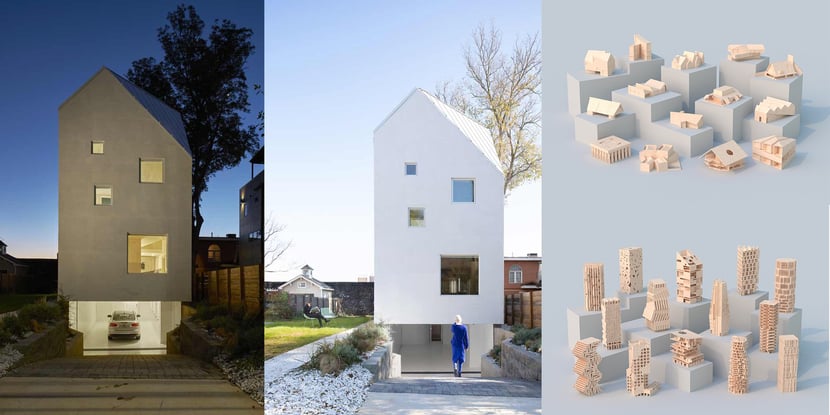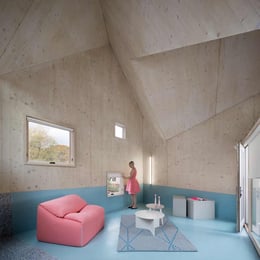Login
Registered users

“Mass Timber and the Scandinavian Effect” was the title of a spring 2020 studio hosted by Harvard University’s Graduate School of Design (GSD). It explored contemporary and innovative uses of mass timber as a structural and aesthetic material. (Discover the Maggie’s Leeds project by Heatherwick Studio). Leading this important studio were Professor Jennifer Bonner, founder and principal of Portland-based architecture practice MALL, and structural engineer Hanif Kara, co-founder of London-based engineering consultancy AKT II and professor of Architectural Technology at the GSD.
The studio drew upon Bonner’s and Kara’s own work, in particular their 2018 collaboration on Haus Gables, a residence constructed using cross-laminated timber (CLT) in Atlanta, Georgia. Haus Gables, which was designed by Bonner with Kara acting as structural engineer, is one of only a handful of CLT-composed residences in the United States. This technology, which was the focus of the entire studio, is an exceptionally strong wood material, made by gluing together layers of lumber with alternating grains.
The resulting structural material can be used for columns, beams, ceilings, or simple dividing walls. In Haus Gables, Bonner used solid CLT panels for the floors, roof, and all interior and exterior walls. Cut to size, hoisted into place, and assembled in the space of just fourteen days, CLT produced a solid building without using traditional frame construction.
Using this project as a starting point, Bonner and Kara asked their students to further explore the construction technique by applying it to different building types, deliberately challenging traditional construction methods and processes. The class was asked to use CLT to design two different structures: a house and a mid-rise office tower, to be located in Raleigh-Durham, North Carolina. The students’ work immediately focused on what’s been dubbed “The Scandinavian Effect,” that is, the huge contribution that Scandinavian countries have made to this construction technology through the manufacture of the material as well as the number of projects completed using it. So, by studying the Scandinavian models, and comparing them with Haus Gables, the students designed structures using 3-, 5- and 7-ply CLT panels, measuring 9 by 50 feet (2.74x14.24 m), combining them in highly creative ways.
The studio highlighted two aspects in particular. “For single-family housing projects,” says Hanif Kara, “the two-way spanning capacity of CLT allowed for roofs to behave as ‘shell structures,’ embracing new living space in what was otherwise attic space. While at the scale of the mid-rise tower, CLT sheets performed both architecturally and structurally, yet began to make compartmentalized space, questioning the open floor plan of the past.
This in-depth mass timber studio highlighted the material’s enormous potential structurally, aesthetically, and, in particular, its sustainability. Kara continues, “The use of mass timber and CLT combined with new design and fabrication methods, offers an optimistic, tangible solution to the future of designing environmentally responsible spaces as well as addressing the global challenges of climate change”.
In February 2021, a public symposium will be held by Harvard’s GSD where academics and students will share their findings and initiate discussion with industry professionals. A book is also to be released based on the studio and its research, which will feature essays by leading architects, designers, engineers, and developers, including Bonner and Kara.
The use of CLT technology is progressively spreading in the world; originally, construction opted for softwood CLT, which derived mostly from coniferous forests. Today, the success of this construction technique has led to an increase in usable wood typologies, which in turn has allowed for the realization of hardwood CLT panels. Currently, there are various projects built with hardwood CLT, despite the fact that this type of wood has different mechanical characteristics, a different supply chain and uses a different adhesion procedure as compared to softwood. Maggie's Cancer Care Centre by dRMM and the Multiply installation presented by Waugh Thistleton Architects at Fuorisalone 2019 are two examples, which you can read about on our website. They both highlight hardwood CLT’s high performance and numerous creative and structural opportunities.






























CREDITS
Architect: Jennifer Bonner and Hanif Kara,
Resarch: Harvard University's Graduate School of Design (GSD)
Year: 2020
Photography by © NAARO, © Tim Hursley
courtesy of Harvard University's Graduate School of Design (GSD)