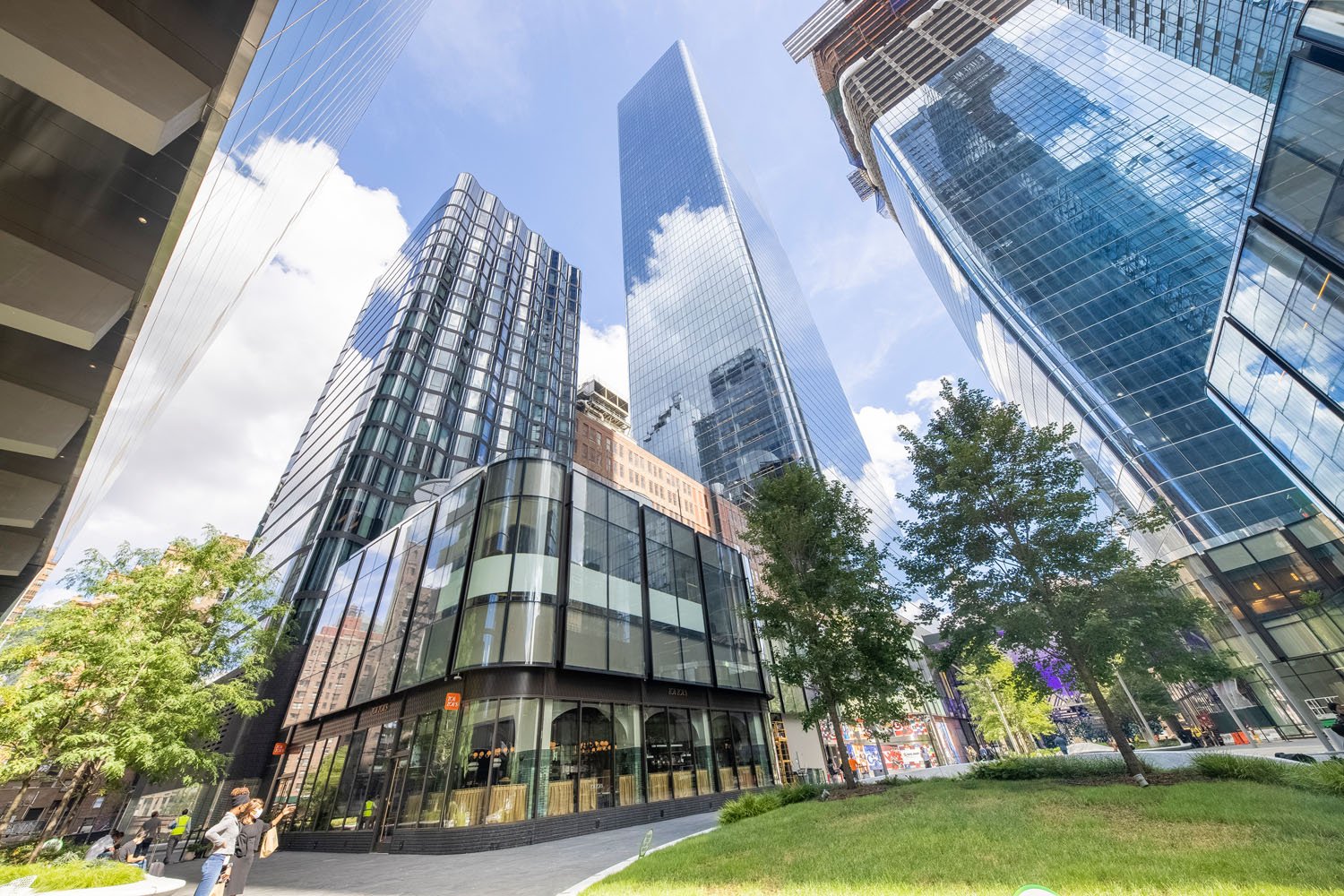Login
Registered users
Spectacular seven-million-square-foot project sits aloft an active railway

Manhattan West by Skidmore, Owens & Merrill (SOM) is a vibrant, new node in New York, New York.Consisting of hospitality, offices, residences and retail the development consists of six buildings—three were designed by SOM and five were engineered by SOM.

The Pendry is a boutique hotel that graces the Manhattan West project with its hospitality. The 62-story Eugene accompanies the Pendry contributing luxury residences. The Pendry has 164 guest rooms and suites. It has an impressive curved glass-and-granite façade and provides the visitors with breathtaking views of the city. The Eugene is an 844-unit residential tower designed with SLCE Architects. The plan incorporates an outdoor space that connects central plaza with 31st Street. Additionally, the renovation of Five Manhattan West (engineered by SOM and designed by REX), and the 1913 Lofts building were repurposed to provide modern office space. Also, a portion of Five Manhattan West was sculpted to create an elevated passageway to Tenth Avenue. This public space optimizes the view to the High Line and links Manhattan West to Hudson Yards.

A few of the structures, including the tallest 67-story tower One Manhattan West opened in 2019, and the entire Manhattan West development formally opened in fall 2021. The Loft Building, Five Manhattan West, the Pendry Hotel, and the Eugene are fully functioning now. The completion goal for the whole development is 2023, with the construction of Two Manhattan West. In addition, the project serves as an ingenious connector of the Midtown business district, the Penn Station complex, the north end of Chelsea, as well as Hudson Yards. This development is truly a massive metamorphosis of the Far West Side of Manhattan worthy of celebration.









Location: New York City
Completed: 2021
Architect and Structural Engineer: Skidmore, Owings & Merrill
Gary Haney, FAIA, FRIBA, Partner
Kenneth A. Lewis, AIA, Partner
T.J. Gottesdiener, FAIA, Partner
Kim Van Holsbeke, AIA, Principal
Julia Murphy, AIA, Principal
Charles Besjak, PE, SE, FAIA, Structural Engineering Principal
Preetam Biswas, PE, Structural Engineering Principal
John Hollenberg, AIA, Associate Principal
Joseph Chase, AIA, Senior Associate Principal
Georgi Petrov, Structural Engineering Associate Principal
Marina Marquez, AIA, Architectural Associate
Kimberly Garcia
Youngseok Ju
Matthew Streeter, Structural Engineering Associate
Alex Jordan, Structural Engineering Associate
Belen Gandara
Ben Reich
Sherry Xuan Yang
Max Haney
Carlos Gonzalez
Marco Sanchez
Aurelie Seblani
Lauren Kosson, Interior Design Associate
Rowan Georges, Associate Director Specifications
Sylvia Lee
Liana Zimmerman
Nicole Dosso
Jae Young Lee
Aungwara Barteaux
Dina Mahmoud
Koo Ho Jung
Johnathan Dans
David Light
David Rodriguez
Nick Holt
Ana Yanez
Michael Berger
Jose Zequeira
Jacqueline Kerr
Leathen Hanlon
Maria Salazar
Nathaniel Gonner
Brian McElhatten
Ronald Johnson
Gonzalo Carbajo
Glen Munoz
MEP Engineer: Jaros, Baum & Bolles
Civil Engineer: Philip Habib and Associates
Landscape Architect: James Corner Field Operations
Lighting Designer: Speirs + Major
Elevator Consultants: Edgett Williams Consulting Group and Lerch Bates
Energy Consultant and Enclosure Consultant: Vidaris
Crown Lighting: Brandston Partnership
Security Consultant: DVS Security
Security & Threat Analysis: Thornton Tomasetti
Acoustics: Cerami & Associates
Geotech / SOE: Mueser Rutledge Consulting Engineers
Environmental Consultants: AKRF, Inc. and WCD Group
Land Use Counsel: Holland & Knight
Expeditor: Vitacco
Code Consulting: Code Consultants, Inc.
Photos by: Jakob Dahlin © Jakob Dahlin
Photos by: Lucas Blair Simpson © SOM
Photos by: Fadi Asmar © SOM