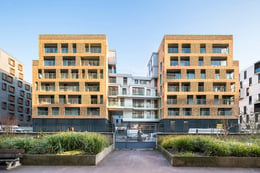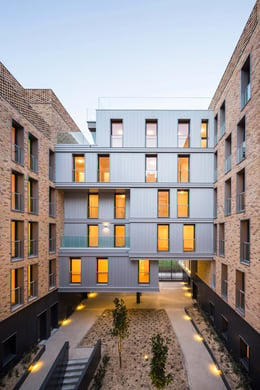Login
Registered users

Density and lightness are the characteristic qualities of Lot D, designed by architects Cédric Petitdidier and Vincent Prioux. With 109 apartments, making it the largest public housing development in the Boucicaut ZAC1, the building articulates around three independent staircases. It offers a total of 24 government-sponsored apartments and 77 rent-controlled apartments (€17.70/sqm), and eight residential units for people with disabilities. Nexity, appointed project manager by developer CARAC and public housing agency Élogie, heads the project.
Entirely clad in bricks, this project marks the completion of the surrounding ecodristrict, offering a reinterpretation of Paris courtyards that connects Rue des Cévennes with the park that lies in the centre of the district.
The two architects imagined this walkway to favour gentle circulation on the lot, which was envisioned from the very beginning as a pedestrian oasis and a pioneer biodiversity programme. This initiative in the heart of the 15th arrondissement hosts a number of installations for the conservation of fauna and flora.
The design of the project relies on two solutions to lessen the impact of its high density: Stretching across the project there is a courtyard, surrounded by four facades (windows are mainly open onto kitchens, bedrooms and a few bathrooms), much like traditional Paris courtyards. This space is as much a public space for pedestrians by day as a garden serving each entrance on the lot. Its dimensions and proportions provide excellent ventilation and allow sunlight to flood the courtyard all day long.
The strip buildings are strictly designed as orthogonal shapes, each delineating a frame enclosing the apartments and their adjoining loggias or running balconies overlooking Rue des Cévennes. The rectangular layout means all corners can be used, providing a large number of apartments with adequate visibility and orientation.
The design of the central buildings is reminiscent of stepped buildings, where each floor is set back from the floor below, providing space for a terrace. Slightly set back from the strip buildings, the facade has been carved to create recesses, opening onto wide vistas, without compromising privacy.
Sustainable development, biodiversity, social and generational mix are key values within this new district. A number of innovating solutions have been implemented to help reduce energy consumption. For instance, the buildings’ bioclimatic design required all residential spaces to be oriented based on the direction of sunlight. High-performance insulation and solar protection on the facades deliver greater comfort inside the apartments and solar thermal panels fitted on the buildings’ roofs supply about 50% of the district’s needs in hot water.
The final design for this coherent and consistent new district was made possible by an early consultation process to establish construction guidelines. The project’s architectural coordination by the urbanist Paul Chemetov led to the definition of a list of specifications that were stipulated in the land transfer agreement and made binding on developers and owners.
For example, those specifications clearly stated the height of the buildings, to guarantee a harmonious skyline within the district. It also stated that facades would be clad in bricks, which come in different shades and which are a noble material strongly associated with the site.





















Location: Paris, France
Completion: 2016
Gross Floor Area: 7900 m2
Architects: PETITDIDIERPRIOUX Architectes
Project Manager: NEXITY pour CARAC, ELOGIE et Les Jours Heureux
Photography: © Sergio Grazia