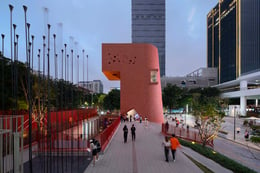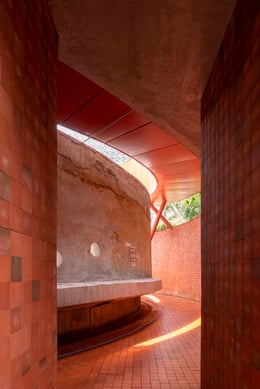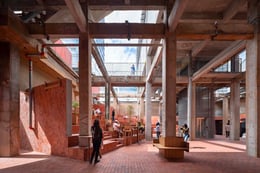Login
Registered users
The silos and fermentation tanks are still clearly visible

Together, architecture and space can become an open-air exhibition in themselves. It was this awareness, transformed into a design philosophy, that the old Kingway Brewery, in the heart of China’s Shenzhen Special Economic Zone, was reborn and returned to the community with an innovative and, in some cases, surprising new look. This renovation and adaptive reuse project was the work of URBANUS, which, besides the structure, focused on the pioneering industrial history of the area (the Luohu district), its history of urban development, and its entrepreneurial spirit. The result is a multifunctional complex dedicated to culture and human interaction, with some completely innovative structural and planimetric characteristics. The project weaves together tradition and modernity though integration and design strategies that, while involving some demolitions, reflect the same shift from traditional manufacturing to a smart economy that this whole neighborhood has undergone.
“The preservation and regeneration of a historical industrial site doesn’t only mean restoring a place or a space,” said Yan Meng, cofounder of URBANUS Architecture & Design, “but also a spirit.” The first step was, therefore, to research the characteristics of the place before renovating the remaining industrial structures. The resulting project has achieved an extraordinary sense of spatiality and physical experience.
Cultural and social spaces now occupy what was once a water tank, an aeration tank, a wastewater tank, and fermentation tanks, which have been transformed into exhibition halls, semi-open areas, internal courtyards, bars and restaurants, offices, multifunction rooms, and spaces for permanent exhibitions.

The new complex occupies a rectilinear site. It has a light-colored base, the color harmonizing with the tones of the structures and contrasting with the red of some of the built details and the green of the natural vegetation. The complex has plazas at either end. Moving south to north, you encounter an unusual water tower with a lookout on the upper floor, a 3220 sq.ft. (300 m2) exhibition gallery characterized by a constant alternation of solids and voids, a volume for exhibitions surmounted by a gleaming cast aluminum structure reminiscent of beer bubbles, and a multifunctional space where 33 fermentation tanks on the roof are still clearly visible, resembling overturned cones, as well as the outdoor silos. Some of the silos have been removed to make space for an open-air theater, which further enhances the interaction between the interior and exterior spaces, while also revealing more of this old industrial site’s history.
The same is true of the sort of snail-shaped shell that connects the second and third volumes. This structure stands out for its colors and luminosity, even at night, and, extending deep below ground level, allows visitors to discover the lower reaches of the historic brewery. This area, like all the outer sections of the complex, acts as an invitation to stroll through a neighborhood that, although densely built, is surrounded by nature.
“A city’s industrial heritage should not become merely another consumer product in the post-industrial age,” added Yan Meng. “Its rich memory and legacy should be rediscovered, highlighted, and amplified so that it will take on a new life with the production of new ideas and infinite new possibilities. The new concept is to ‘make on site,’ which in this case meant making the former brewery a showcase of the city’s unique spirit, while preserving its original architectural aesthetics, collective memory, and the intrinsic character of its era.”






































Location: Luohu District, Shenzhen, China
Architect: URBANUS Architecture & Design
Completion: 2022
Site Area: 11,025 m2
Floor Area: 12,309 m2
Client: Guangdong Yuehai Land Holdings Limited
Structure/ MEP (Mechanical, Electrical, Plumbing) Collaborator: China Academy of Building Research
Interior Design: Studio 10 and Shenzhen Jiusi Interior Design
Photography by Hu Kangyu, TAL, Zhang Chao, courtesy of URBANUS