Login
Registered users
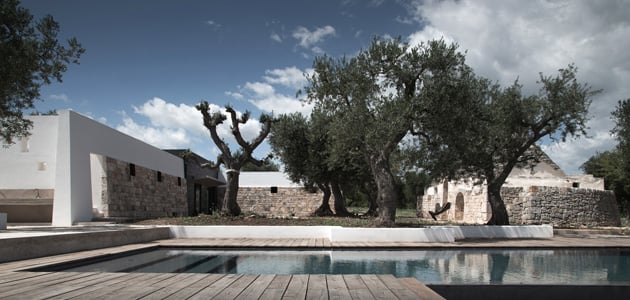
The wonderful relationship at the heart of this design between the traditional, existing building - a trullo - and the new contemporary house forces one to reflect on the concepts, ideas, results and methods used. Functional and symbolic elements are evidently combined, and relations are forged between the materials used in different parts of the building in the search of living quality for the various architectural sections. Elements are strictly connected in the design, centred on the open courtyard that has been added and recalling the traditional aspects of a rural courtyard. The trullo is the original core and it has been maintained, turned into a residential unit for guests. The two new buildings, in an L-shape, form the protected sides of the open courtyard in combination with the trullo, leaving the pool to occupy the final side. The entire plot - with its slightly diverging levels and olive trees in the courtyard and around the house - provides a powerful link to the local landscape that has been crafted and defined by centuries of manual labour.
On the practical front, the design brief was to create a house for two families, providing some shared indoor and outdoor spaces, but also offering mutual privacy. The placement of the new L-shaped buildings is such that a shared space if made for the kitchen and living room, allowing the wings to be used as bedroom space (two bedrooms with a short corridor and a bathroom). The consequent sequencing of connections becomes fundamental in the design - symbolically and for the materials - and essential for the experience of living in the house and the various architectural sections, which open out towards the garden, another key feature.
Turning to the relations between materials, the trullo is the first element to notice. This double volume, with a large base section, has stones in a horizontal band at ground level and other stones on the roof, creating a contrast with the plastered and painted sections that is repeated in the main residential areas.
There is material and symbolical continuity between the existing and the new buildings. The stone slabs, used for cladding, are placed in a regular but not modular pattern around the base section of the new buildings, in perfect harmony with the colours and materials of the trullo. The light coloured plastered sections add a chromatic variation, although this remains firmly in keeping with the original. As the complex only has a few windows, it creates a very close relationship between elements of the residence. The idea of a necessary relationship between living inside the house and the outdoor space - almost an addition to the interior - becomes central.In this sense, the measured, well balanced concept of contemporary living, which is expressed by the house, is made explicit in the connection between the two L-shaped sections (i.e. the common living areas). This volume, like a parallelepiped, clearly stands out because of its shape and the ventilated wall, clad with blackened larch panels. The large glazed wall opening onto the courtyard is another distinctive feature. It plays a key functional and symbolical role as it opens up the volume and incorporates the outside space in continuity with the internal space of the kitchen and living room. The resultant view influences both the perspective and the actual use, skilfully merging traditional and contemporary elements. The use of natural light for the interior space provides a certain softness that adds to the sense of the building and the living quality. The interiors are softened against the stark contrast of the intense external lighting when the light comes in from the top or the sides, an effect enhanced by the dark floors and grey hues of the walls.
Francesco Pagliari
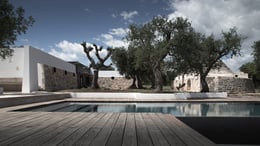

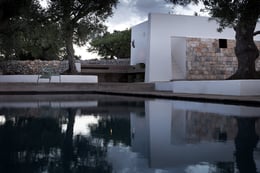
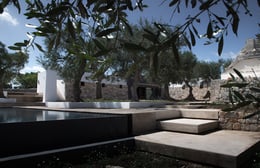
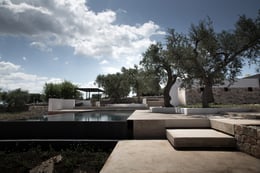
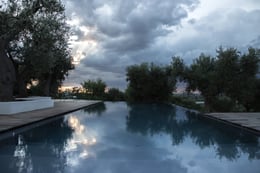

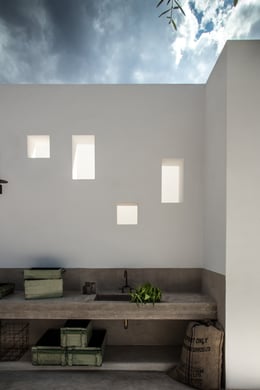
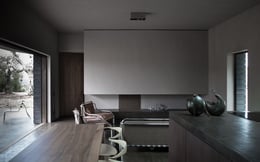
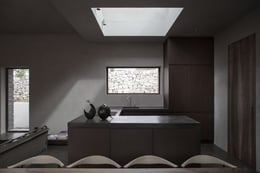
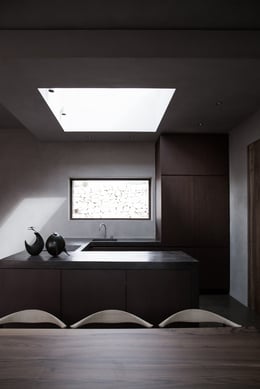
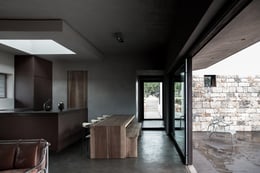
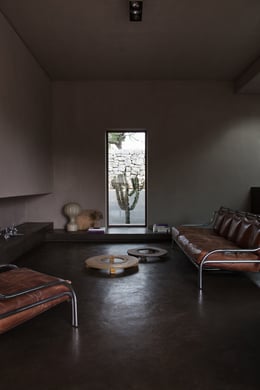
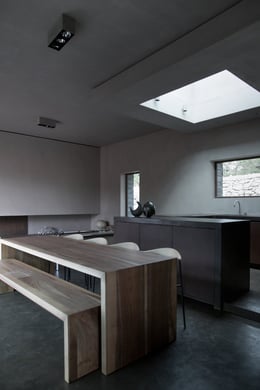
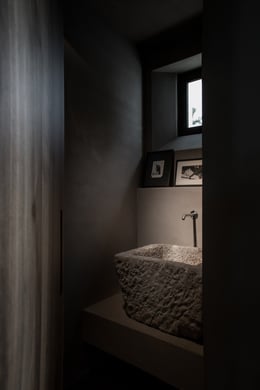
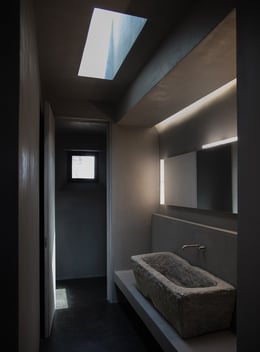
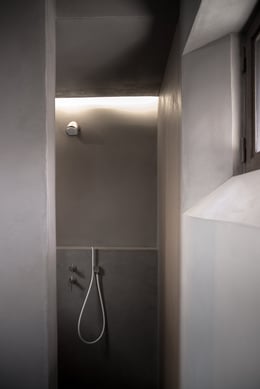
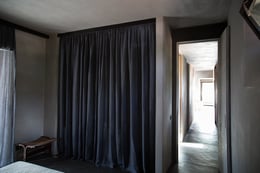
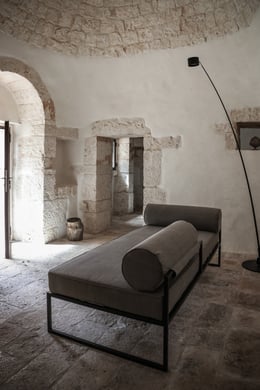
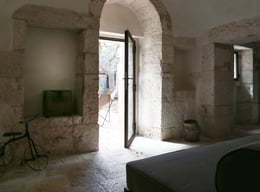



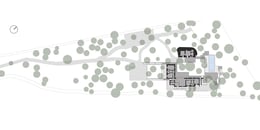
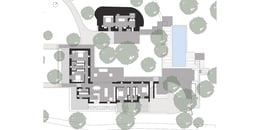
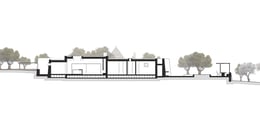
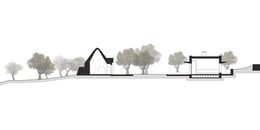
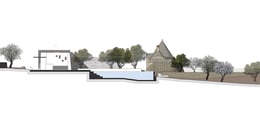
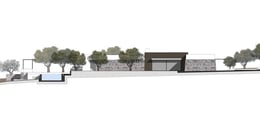


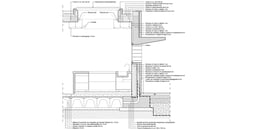
Location: Polignano a Mare, Bari Province
Client: Private
Completion: 2016
Gross Floor Area: 170 m2
Architects: Luca Zanaroli architetti
Contractor: Pietraviva di Albino Cecere
Consultants
Structures: Nicola Papeo
Suppliers
Lighting: Michele Groppi, Viabizzuno, Flos
Furnishings: Metropolis design, Carl Hansen & Son, Cappellini, Poltronova
Iron Structures: Michele Palazzo
Bespoke Furnishings: Artelegno di Antonio Martina, Edil Legno Lancione
Doors and Windows Frames: Secco Sistemi
Tapware: Cea design
Photography: © Luca Zanaroli
LUCA ZANAROLI ARCHITETTI
Luca Zanaroli was born 3 April 1965 in Bologna, and graduated from the Faculty of Architecture of the University of Florence in 1993. Between 1994 and 2003 he was involved in land use planning and project management of public works and infrastructure. In 2004 he opened his own freelance practice in Bologna, specializing in land use planning and architectural design for both public and private clients. His freelance work has seen him involved in regional and urban planning (master planning and urban-scale projects for commercial and residential developments), the architectural design of public and private buildings, the restoration and renovation of heritage-listed buildings, and interior design. The firm is currently working on several private residences in the south of Italy and abroad.