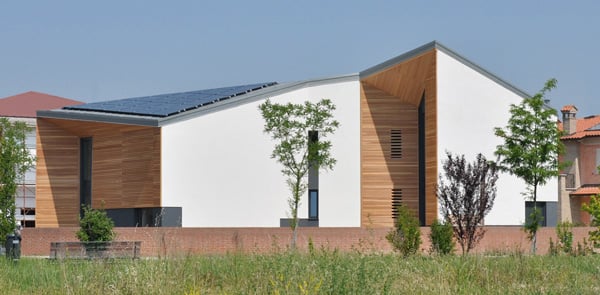Altedo di Malalbergo on the route between Bologna and Ferrara is where the practice of Diverserighe (architects Simone Gheduzzi, Nicola Rimondi and Gabriele Sorichetti) have designed a two-floor two-apartment building. The project sets out to provide an eclectically dynamic spatial layout, test various points of innovation, and gear architecture to the intersection of volumes. These m+r homes stand in an urban setting of traditional shapes and uniform building heights. To the north a line of tall trees forms a boundary beyond the neighbouring houses; to the south the countryside stretches away. The design hallmark of this project is the way geometrical shapes intersect and interact. This multiplies the viewpoints and causes the spaces to divide and superimpose, contract or expand. The same principle applies inside and outside: it is one of subtraction and accumulation. Niches and new perspectives are carved out of this dissection of volumes, and this affects the course of the outside façades. The building gains a markedly multi-polar dimension, eschewing linearity, and the sharp overhangs of the roof augment the effect. By the same token, the site plan of the two apartments develops as a broken polygon, the rooms only partly overlapping. The way the indoor spaces are put together again redoubles the angled visual effect of superimposition: the rooms of both apartments seem to converge toward a focal point, some rising to double height which gives the main living areas an immediate sense of verticality. The principle of connection between inside and outside is reflected in the façade elevations. To south and west a direct relation is suggested between living rooms and subordinate spaces thanks to the spatial arrangement of french-windows. These thin window apertures rise the full height of the south and west façades in a matching twosome: they form an acute vertical angle, and let in generous shafts of light. By contrast, the east and north façades are more blank, reflecting a need for greater privacy. With a view to balancing the living conditions, the architects have given both apartments portions where they open more onto the outer world and both give the living-room pride of place. Matching up materials is another basic concern of this project. The façades are textural, mixing portions of render and others of plain larch cladding spilling up onto the under face of the roof overhang. Indoors, the varied light shed by the broad floor-length french-windows and many skylights picks out the different properties of the materials: as on the outer cladding, wood lines the floors, ceilings and stair bannisters, as if to tie up different surfaces and play with volumes, taking them apart and putting them back together. There are also sections of white wall render, while glass balcony parapets look down on the full-height living areas. The bearing structure of the whole building is in multi-ply wood. On the roof of zinc-titanium sheeting a generous area is devoted to photovoltaic panels.
Location: Altedo di Malalbergo, Bologna
Client: Private
Completion: 2011
Gross Floor Area: 350 m2
Architects: diverserighestudio – Simone Gheduzzi, Nicola Rimondi, Gabriele Sorichetti architetti
Design team: Marco Ciavatti, Giuliana Gigante, Riccardo Castaldini, Simone Veronese, Alice Marzola Works Management: diverserighestudio – Simone Gheduzzi, Nicola Rimondi, Gabriele Sorichetti architetti
Contractor: Pro Holz Emilia – Pier Paolo Povoledo
Consultants
Structural: Lucio Fierro
Electrical and Mechanical Installations: Enargo – Massimo Giunta, Stefano Donini, Guido Rossi
Suppliers
Fastening Systems: Rothoblaas
Timber Flooring: Fiemme 3000
Geothermal Heat Pumps: Weishaupt
Insulation: Naturalia Bau
Render: Rofix
Doors and windows: Schüco
Photo by: © Davide Menis
Diverserighestudio – Simone Gheduzzi Nicola Rimondi Gabriele Sorichetti architetti
Diverserighestudio works in the area of collective dwellings, with numerous completed projects and many in progress. It is active in both the public and private sectors, applying the principles of urban sociology, environmental sustainability, and landscape sustainability.
The firm won the 2007 International Prize for Sustainable Architecture, an honourable mention in the 2008 Premio Nazionale Aches, and the European U33 Award at the 2005 Parma Festival of Architecture. It was among the finalists in INARCH III (2008) and IV (2010) and among the winners of 2010’s 27 37 Rassegna Internazionale di Giovani Architetti Italiani.
In 2010, the Istituto dei Beni Culturali selected the residential buildings ‘casalogica’, ‘libeccio’, 'ostro + scirocco’ and ‘isolati liquidi’ for the E-R 2010, a list of quality contemporary architecture compiled by Italy’s Emilia-Romagna region. In 2011 ‘showroom planet’ was selected for sE-R, Emilia-Romagna’s sustainable architecture monitor.
The firm showcased its work at the Fifth Identità dell’Architettura Italiana conference (Florence, 2007), the Italian exhibitions La Casa Collettiva Italiana (Padua, 2008) and Equivivere per un’Architettura Sostenibile (Padua, 2010), at Biennale Rizoma (Pontedera, 2008), at the Italian Cultural Institute of Singapore (Singapore, 2009), the festival Think Town Terni (Terni, 2010) and at numerous solo and group lectures.
Diverserighestudio has exhibited at the Italian Pavilion of the London Festival of Architecture (London 2008), at the XII Mostra Internazionale di Architettura at the Venice Biennale (Venice 2010) and at Universal Exhibition in Shanghai (Shanghai 2010). It won the architecture section of the 2012 Top Ten New Italian Blood.
