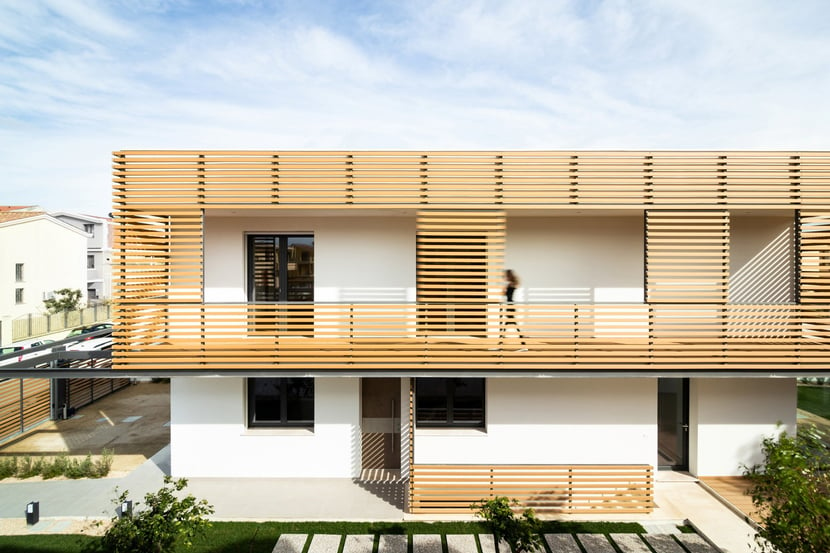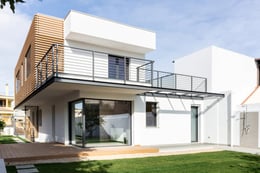Login
Registered users

House2+ is a family home built on three levels. Its design, the work of Orma Studio, responds to the various constraints imposed by the site by optimizing the use of outdoor spaces, sun exposures, and privacy.
The site in question, created by an urban redevelopment plan, is long, narrow, and wedged between existing buildings. These factors created numerous constraints in terms of the overall design of the home, most notably in terms of minimum distances between windowed elevations.
The design solution adopted by Orma Studio involved building along the lot’s northeast edge, thereby freeing up the elevations with better sun exposure and creating a rectangular footprint, with the long sides double the length of the shorter ones: 54 by 27 feet (16.4m x 8.2m).
The house is designed as two longitudinal volumes. The first, narrower than the second and built against the property’s boundary wall, contains the “service” areas, such as the bathrooms, stairs, hallways, and closets. The second, larger volume has the “serviced” areas – that is, the main rooms – including the living room, kitchen, study, and bedrooms. This division is also visible from outside – in particular on the first-floor level, where the volume accommodating the service areas is lower and set back from the main volume.
On the ground floor, the main rooms offer maximum flexibility, with two movable walls making it possible to create a single large room or isolate the study, the kitchen, or both, from the central living room.
Another element addressed by the design was the relationship between the home and the outdoor area. A study of different ways to optimize the use of outdoor spaces, sun exposure, and the privacy levels desired by the client led to the creation of a filter between the internal and external spaces. This filter takes the form of a terrace on the first floor of the main volume, with the whole area covered by sun screening made of an eco-wood composite. The screening has two movable panels to adjust the amount of sunlight entering the home. The result creates additional space on both the ground and first floors that makes it possible to walk the length of the building outside and access it transversely.
The main elevation is windowless in the areas corresponding to the main rooms, this creating a buffer between the home and the street on the northwest side.
By contrast, the internal elevation is the most open and permeable, designed to establish dialogue between the interior and the private outdoor garden. The efforts that went into achieving the greatest continuity between indoors and outdoors are best reflected in the glazed corner in the kitchen, designed so that the doors disappear into a recess in the perimeter wall.








Location: Quartucciu, Cagliari
Completion: 2018
Built Area: 425 m2
Architects: Orma Studio - Carla Pes
Photography: © Cédric Dasesson
Suppliers
Porcelain floors: Marazzi