Login
Registered users
The old and new interwoven in books, collections, and architecture
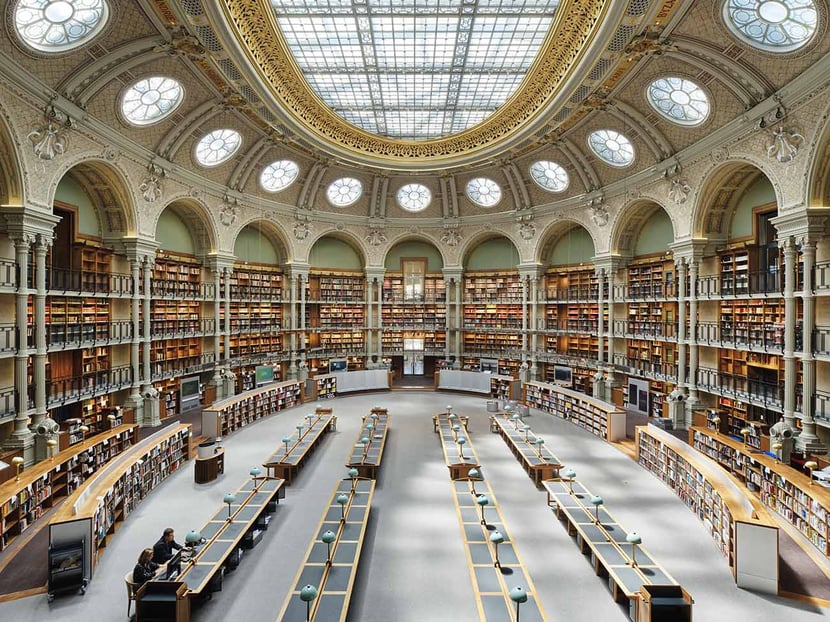
“Here you can see the history of the world. We have collections spanning antiquity to the present day that trace this history and, in particular, France’s relationship with the rest of the world.” This was how Gennaro Toscano, scientific and cultural adviser to the Bibliothèque nationale de France (BnF), marked the reopening of this iconic library in the heart of Paris. A unique doorway to centuries of knowledge in fields of study ranging from music to cartography, the library has undergone a remodeling project that has taken over ten years to complete, with the result that architecture itself now also plays a fundamental role in this journey between past and present. The completed project, the work of Bruno Gaudin Architectes with Virginie Brégal, was unveiled to coincide with European Heritage Days 2022, returning to the public this sprawling building, now with the addition of exhibition galleries, new connecting spaces, and gardens. After 15 years of work, the structure in Rue de Richelieu – known to Parisians as the Quadrilateral – is ready to reopen its dialogue between the eras, to bring the past into the present through conservative but very contemporary architectural choices that are functional and in step with today.
The complexity of this long project reflects the nature of the building itself, which was built in phases between the 17th and 20th centuries, as well as the millions of items it conserves. This explains why the project was broken into two successive phases, which, in turn, were preceded by an in-depth historical and structural study intended to bring out the full potential of this historic building. This project’s treatment of all the building’s spaces in their entirety, complexity, and interconnectedness sets it apart from the numerous ad hoc projects of the past. This is, in fact, the first time that the Quadrilateral has been analyzed as a whole. To cite just one example of the many, this broader view is symbolized in the new glazed exterior walkway that connects the upper levels of the east and west wings.
As the architects have said, the rationale of the renovations, the choice of materials, the organization of spaces and circulation areas, and the work to achieve a greater sense of openness made it possible to achieve a union of the art, architecture, literature, and music of France and Europe.

The architects’ focus on creating a sense of space and openness is obvious from the moment you arrive at the new entrance on Rue Vivienne, off the garden of the same name, with the colors of the paving here reflecting the red and white tones of the façades. Via an interplay of fluid lines that begin outside and extend inside, the garden flows into the entrance hall, which in turn flows into the iconic Oval Room, a space with bookshelves that extend up to the ceiling. Once you cross the threshold, your eye is immediately drawn beyond the three archways to the grand staircase with its soft, rounded lines. The staircase is an integral part of the new system of corridors and connecting spaces. While retaining a close and continuous connection with the Labrouste Reading Room (dedicated to the most precious volumes), it creates a continuity between the different wings at ground level.
Precisely because of the fundamental role it plays in the library’s new approach to distribution, the grand staircase is a symbol of architectural thought: far from hiding it away as a simple vertical connection, the architects have made the staircase the fulcrum of several spaces distributed over several levels, completely reinterpreting the previous design. According to the architects, the staircase itself served as a source of inspiration, which, besides having a personality in its own right, is enhanced by the way it interacts with the spaces it connects. This approach, underpinned by the architect’s overall vision of the new library, was vital in convincing some of the more skeptical stakeholders to replace the previous staircase. Its materials and colors help create its personality, with primarily aluminum and metallic tones tending towards silver, and shades that change according to the light. And natural light plays an important role here in opening up new views and different perspectives on the garden, the entrance hall, and the reading room, merging the three inseparably.
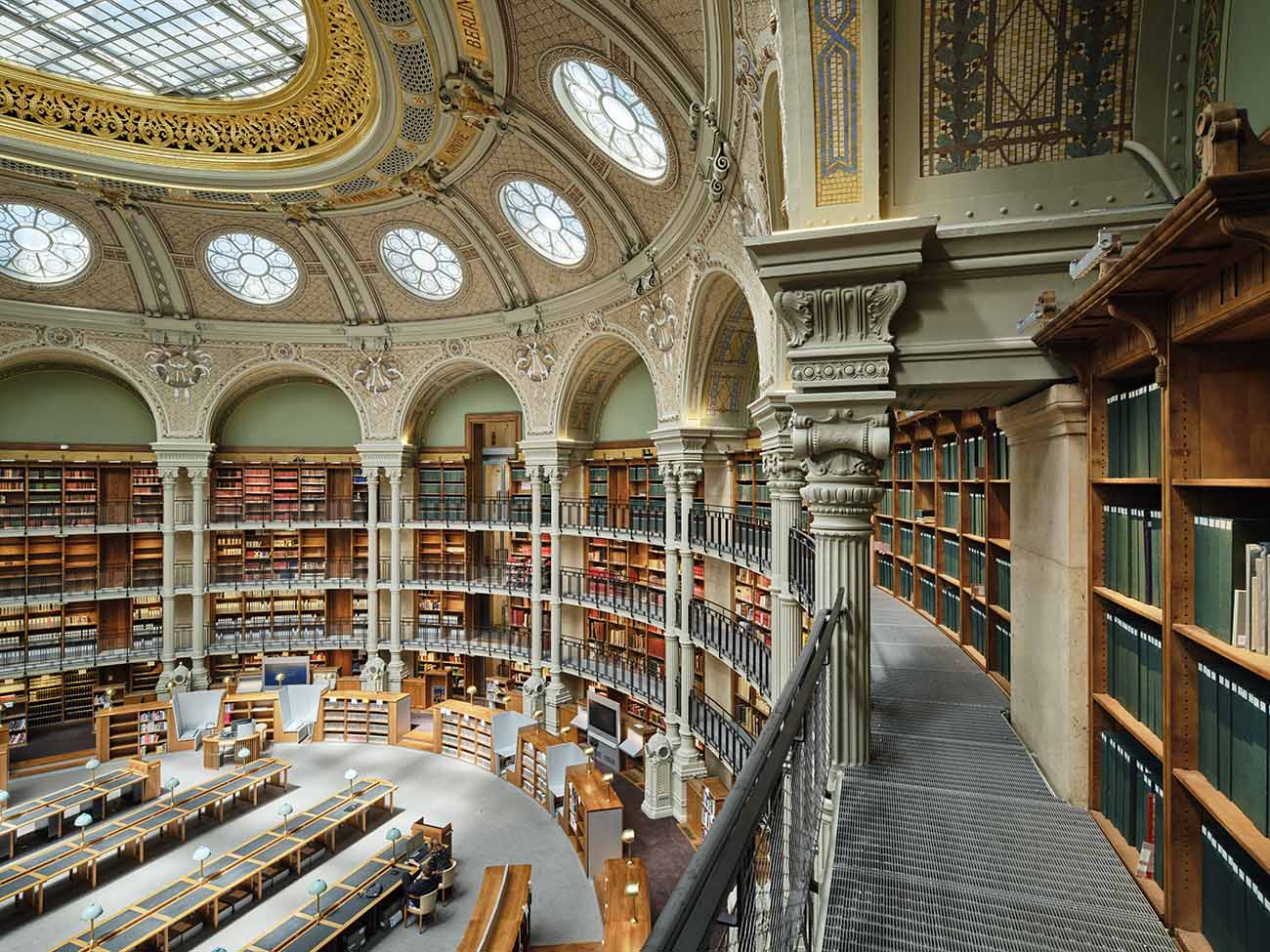
One of the most iconic rooms of the BnF is the Oval Room, characterized by its soft shapes and structures that recall a helix spiraling upwards, punctuated by bookshelves and arches. Existing and contemporary architecture dialogue here, the two seamlessly merging while also recalling the lines of the new staircase. Although this room was fully renovated, the past was duly honored, with existing features used as a source of inspiration for the new structures so that they, too, become links to the past.
Oak and wood painted in a shade of aluminum are the dominant materials used for the furnishings and curved shelves, with the whole enhanced – like the decorative work – both by natural light from the skylights and oculi, and artificial lights installed among the curving shapes of this space. Sometimes the changing light creates a single beam that shines out from the base of the high arches.

The Labrouste Reading Room is also iconic for the way it combines past eras and styles with contemporary ideas. Although named after the architect who designed it in 1875, very little remained of the original, making it one of the most representative of Bruno Gaudin Architectes’ approach to architectural layering. The first step was to do away with all unessential additions – such as the dual elevators, double ceilings, and additional shelving – thereby allowing an area previously used for storage to be transformed into a reading room with a feeling of openness, centered around its middle aisle.
>>> Discover the Shanghai Library East, inspired by Taihu stone and marble.

The second phase of the project extended to the upper floor with its museum galleries that host the library’s encyclopedic collections, comprising the Salle des Colonnes, the Galerie Mazarin, the Salon Louis XV, the manuscript and music reading room, and further rooms dedicated to photography, maps, and the performing arts. From this floor, a high window overlooks the Oval Room.
Among numerous interventions, the project also involved the creation of new workspaces for staff, designed to provide comfort and wellbeing through architecture and design.
Ultimately, this complex project has opened the library’s doors even wider to visitors, reaffirming the historical richness of the building while also fulfilling its role as a contemporary library.
>>> Read the report published in THE PLAN 141 dedicated to the National Library of Austria.

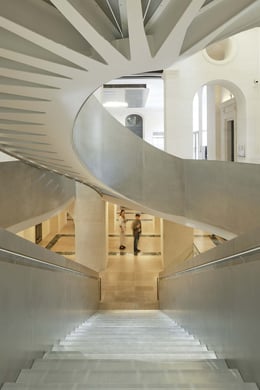
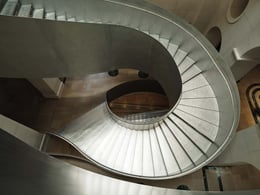

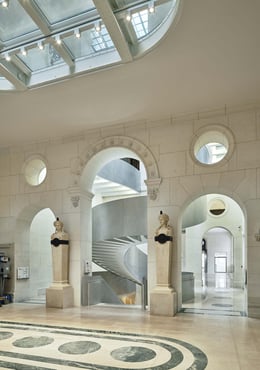


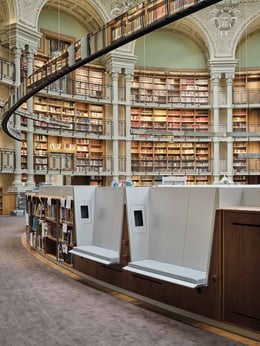
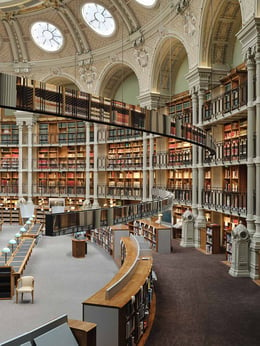




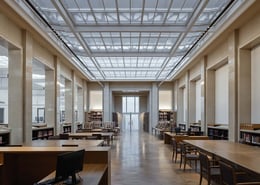








Location: Paris, France
Architects: Bruno Gaudin Architectes & Virginie Brégal with Raphaele Le Petit project manager assisted by Guillaume Céleste, Nicolas Reculeau and Céline Becker
Completion: 2022
Area: 69.036 m² (Net Internal Area)
Technical engineering: Egis bâtiments with Régis Lelièvre project manager
Lighting engineer/designer: 8’18’’
Architect in chief of Historic buildings: Jean-François Lagneau
Lighting engineer for the Labrouste Room: Cabinet Cizel
Photography by Takuji Shimmura and Marchand Meffre, courtesy of Bruno Gaudin Architectes