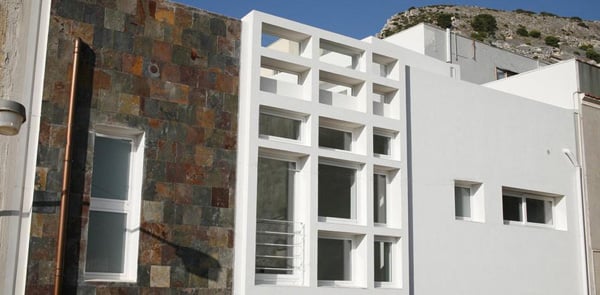A single-family dwelling at the foot of a rocky spur of Mount Erice, in western Sicily, home to a family of five.
The house rises two floors above ground level, its oblong plan in line with the urban fringe though there are no other architectural features around. The southern-facing roadside façade is geometrically divided in contrasting colours and full/empty portions: a section clad in slate next to white render, a central sun-screen structure slightly proud of the façade line, a gouged out entranceway sheltering within the building, a counterpoint of vertical and horizontal windows at each extremity. The long side runs north-south, the north elevation abuts on solid ground with a raised garden and paved courtyard that much enhance ‘livability’. The living-room has broad sliding french windows that enable it to extend out onto the courtyard directly. At the northern end there are features that grace the environment and enhance the bioclimate: a terraced garden accessed by a minimalist flight of steps, with stretches of white-painted metal railing; a pond with a waterfall splashing down the slate-lined courtyard wall. Pond and waterfall cool the atmosphere in the summer heat; from the courtyard confines cooler air will spread as far as the sitting room, the centre-point of this home, rising two floors in height and gaining light from a skylight above. Architecture and natural features thus mingle: the water feature is used as a heat exchanger to increase comfort and cut down on mechanical ventilation or outside energy sources being drawn on unnecessarily.
Indoors everything hinges round the sitting-room area on its two floors. The groundfloor space is used for a kitchen towards the back and a study on the street side; above, the three children’s rooms and the parents’ bedroom cluster round the sitting-room void, two of them looking roadwards, two onto the courtyard and garden terrace. By careful calibration of room sizes the house achieves points of privacy and points of communal living whilst keeping comfort standards equal. Bioclimatic strategies are again employed for the north-facing master bedroom: solar light and warmth is captured by skylights and heat is channelled back by thermal mass inertia. The interrelation between illumination and elementary geometric shapes is a design feature: the accent is on horizontal connecting routes; white is the prevailing background while points of colour pick out the intersections between sectors clad in slate and the steps of the wooden indoor staircase.
Location: Erice, Trapani
Client: Private
Completion: 2010
Gross Floor Area: 225 m2
Cost of construction: 287.000 Euros
Architects: Gianni Ingardia
Works Management: Gianni Ingardia
Contractor: Impresa Geometra Pietro Maltese
Consultants
Structural: Alberto Sammartano
Suppliers
Bricks: Leca
Fireplaces: Palazzetti
Underwater Halogen Lamps: Targetti
Lighting: Mizar
Skylights: Velux Italia
Photo by: © Vito Margagliotti
Gianni Ingardia
Ingardia Gianni was born in Catania and graduated in Architecture in Palermo. He lives and works in Trapani, where he opened his office in 2001.
Since 2006, he has been exploring energy-saving in architecture and has dedicated himself to experimenting with low-tech technologies. In his most recent projects, he has focused on the optimal integration of bioclimatic principles into architecture. He works to achieve the highest environmental comfort levels through passive systems that harness wind, natural light, and moisture.
His firm has worked on numerous private residential buildings and has to its credit the design of the new Cantina Ottoventi on the slopes of Mount Erice, Trapani.
Ingardia also regularly participates in competitions, some important highlights being the competition for the extension of Serlachius Museum Gösta in Finland and the competition for the extension of the Mareno di Piave campus in Veneto.
