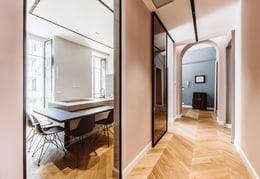Login
Registered users

Italia and Partners reinterprets an apartment in a late 19th-century Turin building, transforming it into an inviting, minimalist, and contemporary home.
After some forty years of neglect, the apartment was in a sorry state. The renovation focused on redesigning and reshaping its spaces in a more rational way, adapting them to a contemporary lifestyle.

A distinguishing feature of the home is its roughly thirteen foot (4 m) high vaulted ceilings. Left of the entrance is the dining room, with its centerpiece custom-made table with a Calacatta marble top and anthracite gray legs. A few dusty pink velvet armchairs complement the table.

“For this project, we wanted to use very subdued pastel colors,” says architect Matteo Italia, “focusing mainly on light pink and baby blue. We wanted to extend these colors to the wallpaper in the dining room and ended up choosing a very beautiful paper. It combines shades between blue and baby blue, adding a nice chromatic touch to an otherwise minimalist environment. Our aim was to retain the elegance of the room but add an interesting element of color.”

The mood in the living room, which connects with the dining room, is set by neutral-colored sofas contrasting with a baby blue armchair. The whole scene is then enlivened by cushions in pastel shades and a lacquered coffee table. The colors here are brought out by combinations of different materials and the warmth of the herringbone oak flooring used throughout the apartment.

Accessed through a smoked glass door, the fulcrum of Italia and Partners’ project is the kitchen, with its retractable columns and large peninsula counter. The wall to the left has floor-to-ceiling shelving, creating a marked contrast with the original leadlight windows. The kitchen curtains were chosen to emphasize the colors of the windows while letting plenty of light into the room.

Italia and Partners completely opened up the original hallway to the living room and kitchen, creating a game of symmetries with the custom-made bioethanol fireplace.

There are three bedrooms, a study, a laundry, and two bathrooms. The master bedroom has a walk-in closet. The dusty pink of the living room reappears here along with a broad palette of neutral tones.

The original doors were kept and painstakingly restored to maintain the character of this period home. Newly fitted doors retract so as not to create overlaps that would ruin the overall elegance of the design.















Architect: Italia and Partners
Location: Turin, Italy
Photography courtesy of Italia and Partners