Login
Registered users
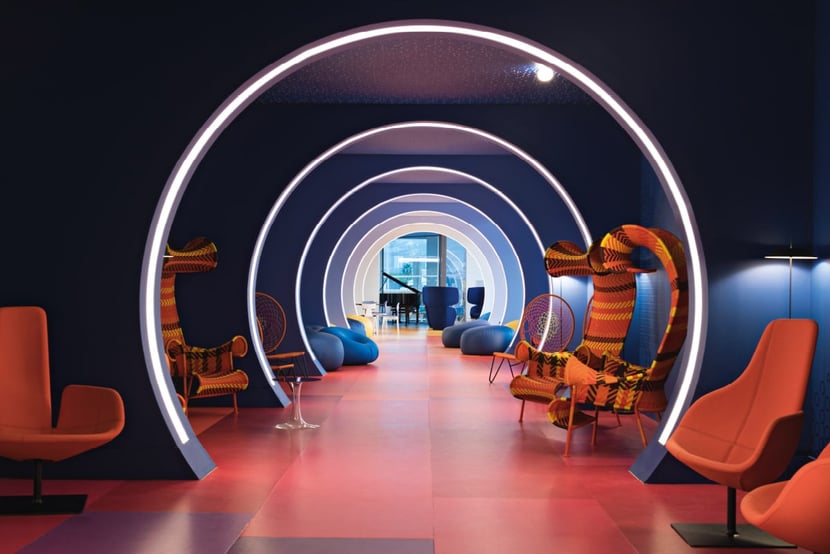
“Color is matter”. This famous phrase of Teresa Sapey encapsulates the concept of her design for the interiors of the nhow Marseille hotel, in which a rainbow of bright colors creates an eclectic and ironic atmosphere. Completely renovated in 2018, this four-star hotel is located between the sea and the Corniche, the scenic road that runs along the coast. With 150 rooms including the nhow Penthouse suite, the two-story hotel benefits from sea views.
After earning an architecture degree in Turin and a degree in design from Paris, Teresa Sapey founded her studio in 1990 in Madrid. Working with Marseille architects Claire Fatosme and Christian Lefèvre, she has reinvented the existing building by imbuing it with a unique, innovative personality that reflects the identity of Marseille itself.

Fatosme and Lefèvre were especially involved in the renovation of the lobby, the glass belvedere on the second floor and the Sky Bar, where the star feature is a lamp made out of 4,000 steel sardines designed by English artist Frances Bromley. Located on the third floor, this space was designed to host any type of event, day or evening. Enlivened by images that reproduce graffiti from the city’s streets, the spa, rooms and corridors are also the two Marseille-based architects’ work.

Teresa Sapey + Partners designed the common areas on the ground floor, including the Cactus Bar, the Tunnel Bar, the restaurant, the terrace, and the hotel’s meeting and event spaces. The designer has played with colors in these environments, seeking out never-ending references to land and water, the city and the beach. Sapey says that she was inspired by the duality of Marseilles, a city that is so full of energy and contradictions at the same time.
The Cactus Bar, where plants grow around a lounge dominated by yellow floors and upholstered seating, evokes a Mediterranean coastal garden illuminated by the Provençal sun. In the designer’s words, this space looks like a huge underwater platform under the rock of the Corniche. The metaphor continues in the lobby that leads to the meeting area, on pillars decorated with images of swimmers and divers rising up and crossing the ceiling. In the hotel’s common areas, the floors reflect the colors of the sea, from blue to emerald green, with decorative cushions on sofas becoming colorful fish and washbasins in the restrooms shaped like Marseille soap.

The design’s hallmark feature is the iconic Tunnel Bar, which is embraced by two different water sources: fresh water from the Roucas Blanc spring, which flows out of a rock inside the hotel, and salt water from the sea into which it pours. Depending on the route you take, a corridor of sensory experiences leads to the most alternative part of Marseille, its docks, or its most conservative, the spring. This transition between light and shadow, freshness and warmth, winds along a tunnel picked out by illuminated arches in a blaze of colors and hypnotic geometry.
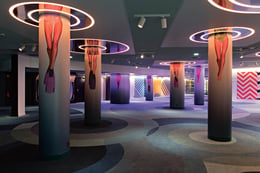

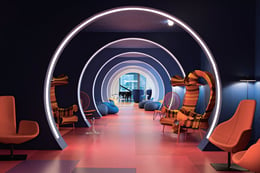




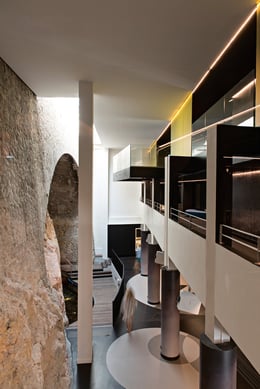

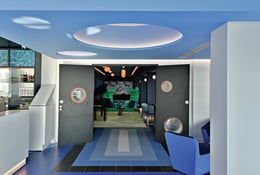
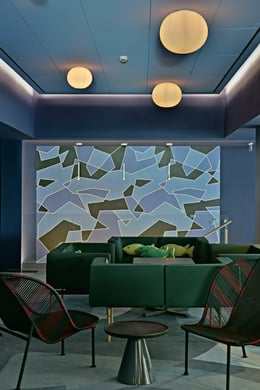
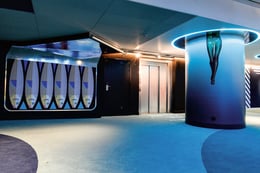
Location: Marseilles, France
Client: Nhow Hotels
Completion: 2018
Gross Floor Area: 2,800 m2
Interior Design of Ground-Floor Shared Spaces: Teresa Sapey + Partners
Main Contractor: Bouygues
Photography by Mads Mogensen, courtesy of Teresa Sapey + Partners
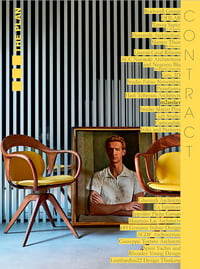
Our second special issue dedicated to the contracting world presents a broad selection of projects across a variety of sectors, from hotel to luxury residential, commercial and tertiary. Italian and international architects and designers share their ... Read More
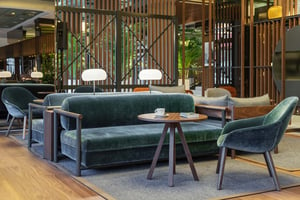
MELIÁ MILANO HOTEL ‒ GREEN CASCADES
Alvaro Sans | Vittorio Grassi Architects
The time-honoured Meliá Milano hotel has fully restyled its hall, restaurant and conference rooms thanks to an innovative concept by the architect Al....jpg)
“Stay KooooK – Stay You”: planning your hotel stay by app
JOI-Design
For the new Stay KooooK hotels, part of SV Hotels, JOI-Design has imagined a way to live at home when you’re away from home...
The Ahn Luh Resort: a place to discover the empathy of light
Pro.Lighting
A western Sichuan resort in which light plays a constant game of hide-and-seek, Ahn Luh holds up a mirror to its region and its traditions...