Login
Registered users

Located in suburban Meudon-la-Fôret, ten kilometers southwest of downtown Paris, École Ducasse – Paris Campus is an important new training center dedicated to promoting the French culinary arts. It was designed by Arte Charpentier Architectes.
From the beginning, the proximity of the vast Meudon Forest very much played a part in forming the architectural response, and we wanted to find some way to echo such a strong natural presence. The project brief further reinforced this idea with its emphasis on the importance of finding the most direct path between nature and the table. Our approach, therefore, was to subdivide the programme into 4 separate entities, air, fire, earth and water, articulated around a central open, luminous, linear space. This becomes the heart of the scheme participating in and organising the various functioning elements of the school. – Jérôme Le Gall, partner of Arte Charpentier Architectes

The building rests on a concrete base that both roots it firmly to the ground and symbolizes the theoretical foundations of learning. In turn, the upper section symbolizes practical application and experience.
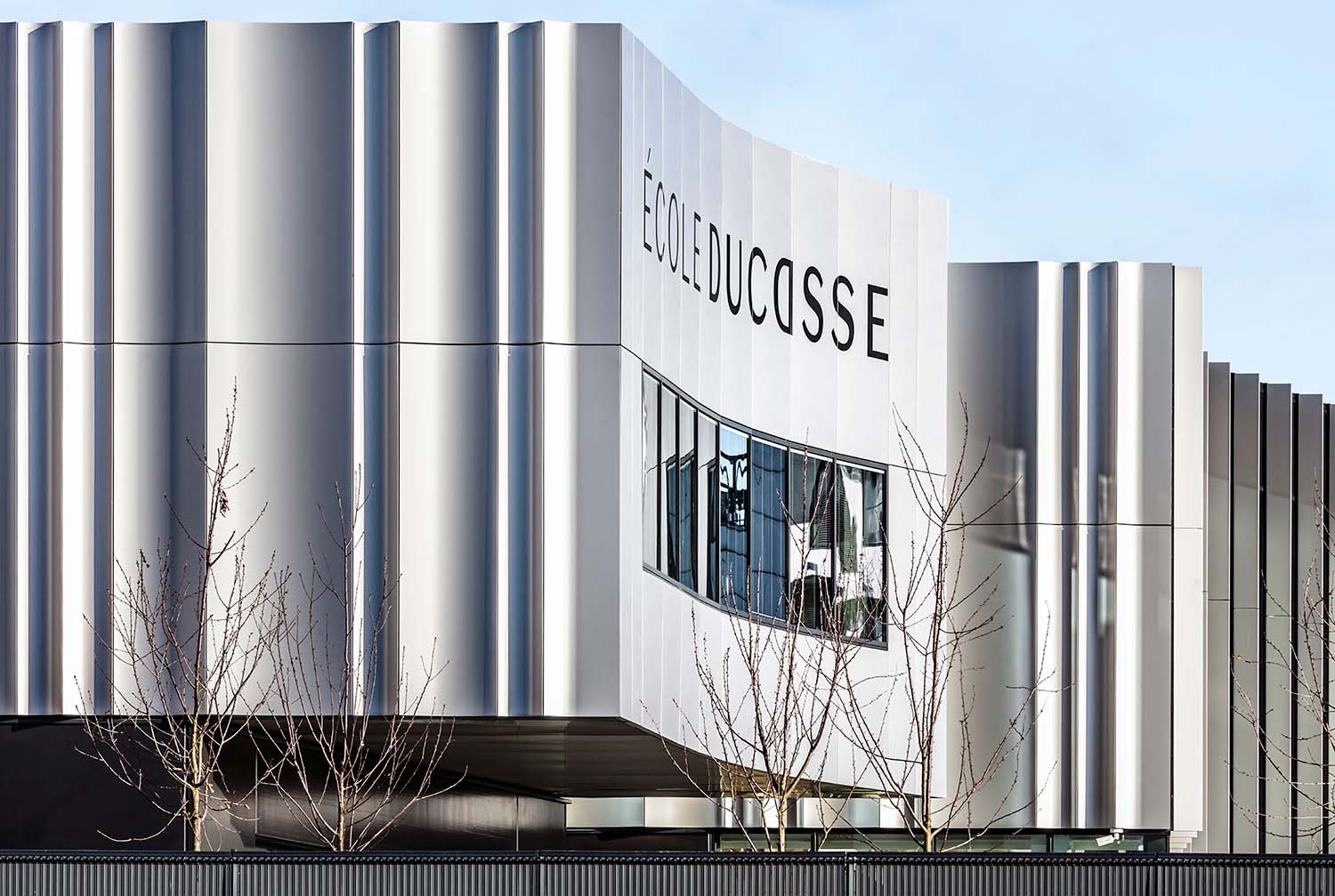
This section has a metal skin with a sculpted effect, suggesting that it’s been corroded by the elements. It creates a unique appearance and a contemporary feel. This contrast between form and materials is fundamental to École Ducasse’s strength and personality.
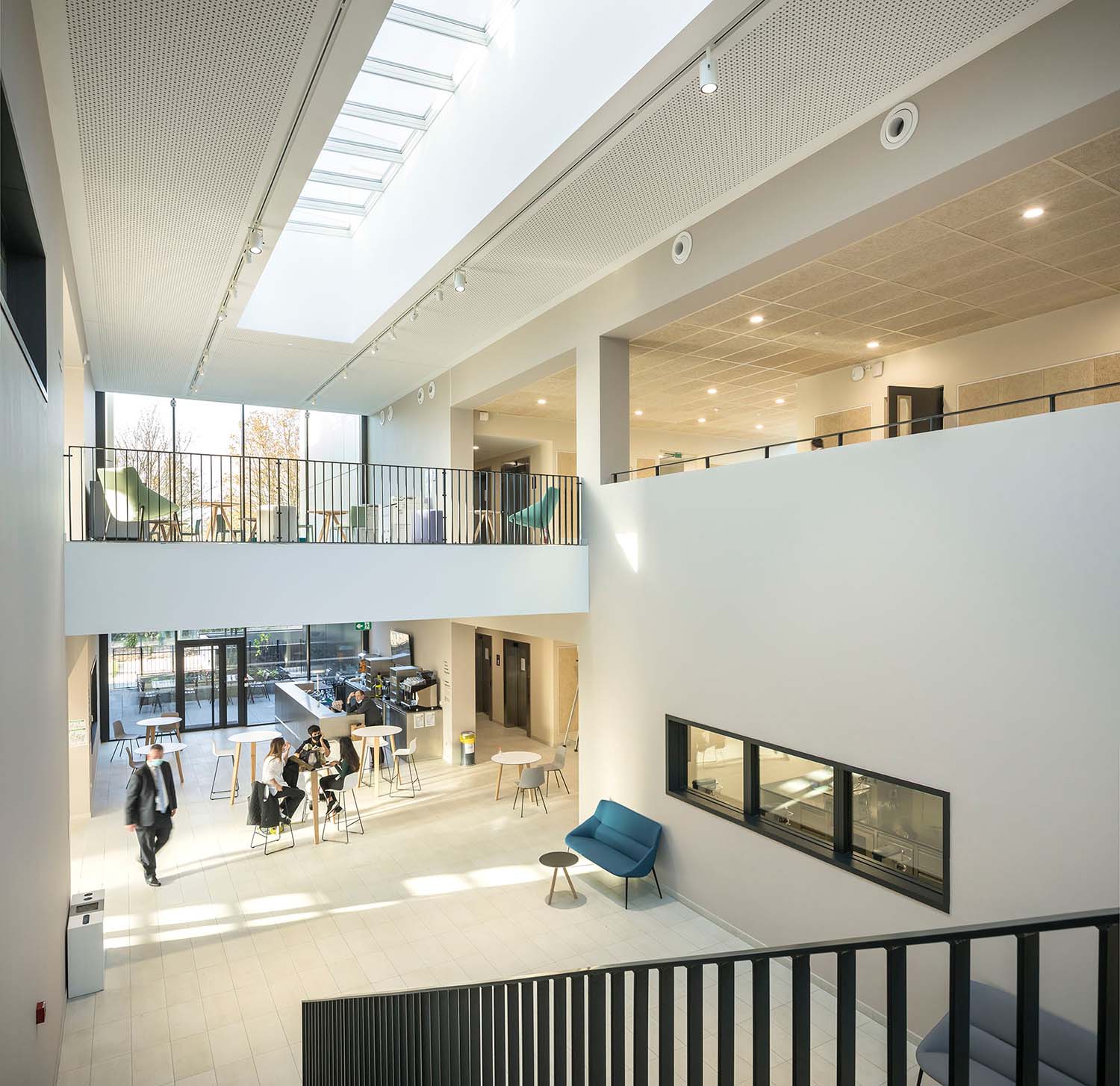
The four parts that make up the building are connected by three elevators and, in the central space, a long staircase that joins the circulation areas on the ground floor while underscoring the verticality of the space itself. The area is used for exhibitions and hosting special events.

The heart of École Ducasse, the atrium is illuminated from above by a glazed roof that runs along its entire length. At either end of this area, full-height windows let in light as well as views over the surrounding landscape.
"The layout of the interiors has been organised in such a way as to provide the most rational and efficient use necessary to the learning of high-end culinary practices, and simultaneously enhancing the experience for users and visitors alike. As with cuisine, architecture must also provide sensory stimulation". – Godefroy Saint-Georges, architect with Arte Charpentier Architectes.

Curved and fully glazed, the main façade is dominated by a large restaurant, imagined by Arte Charpentier as a double-height linear space. The back wall was envisioned as a kind of cabinet of curiosities, with oak uprights supporting shelves on which objects from the personal collection of Alain Ducasse, the founder, are on show.
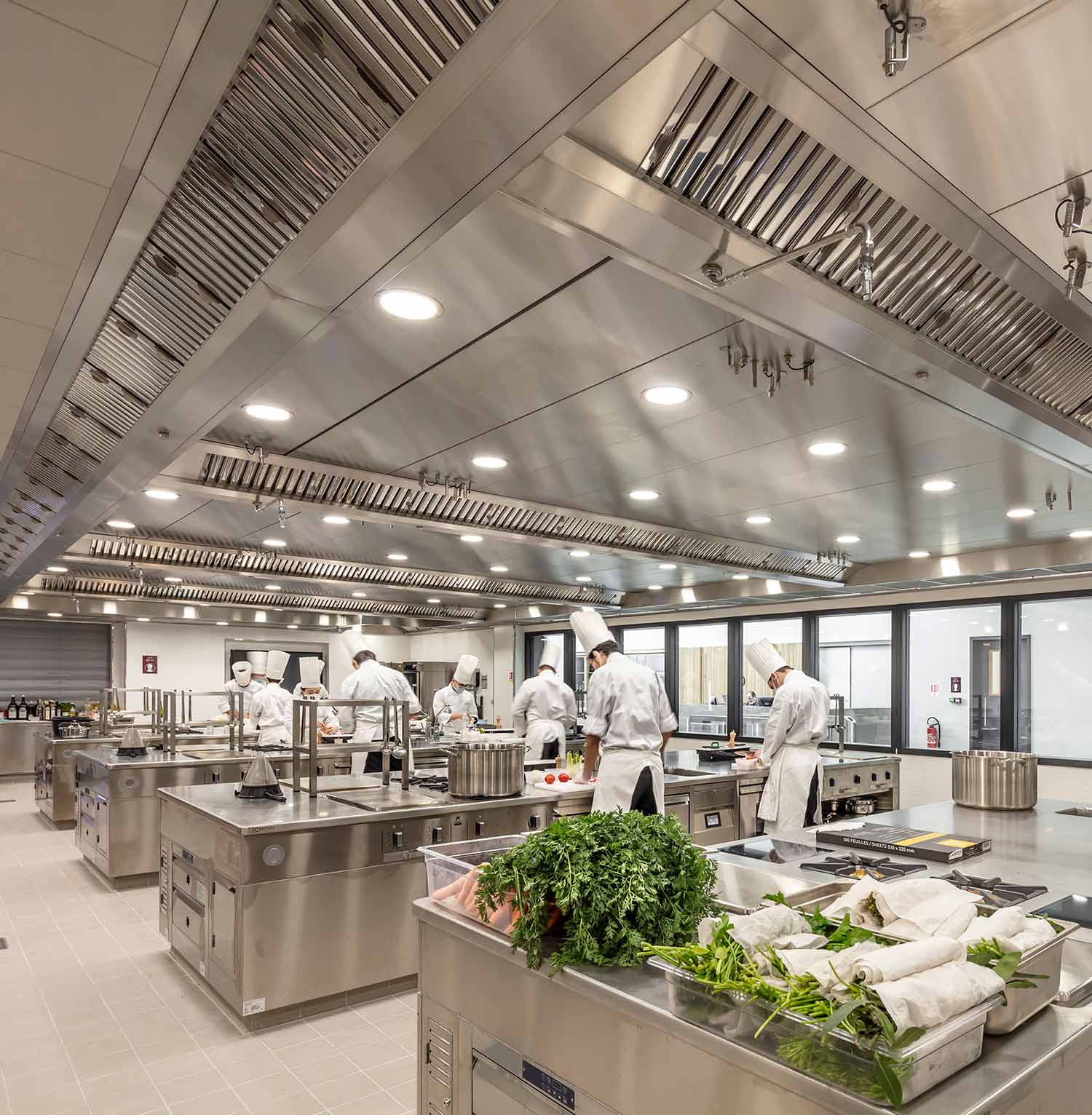
The various teaching and prac areas are on the ground and first floors, including cookery labs, a pastry shop, a bakery, areas for chocolate and ice cream making, a sensory analysis area, classrooms for teaching and co-working, a knowledge center, and offices. There are also areas open to the public, including a food boutique with take-out and a restaurant.

The labs and kitchens gradually reveal themselves through openings and transparent panels that allow visitors to perceive the spatial organization of the building. The visual relationship between the different areas is important, encouraging interaction between students, teachers, and the public.

The outdoor areas have been designed to accommodate functions peculiar to the school. They include a plaza with a garden for growing herbs and other edible plants used in teaching. These spaces are framed by borders made of weathering steel. There’s also an outdoor exit zone near the cafeteria and a private car park.
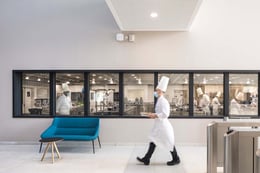
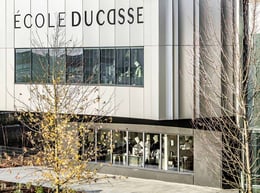







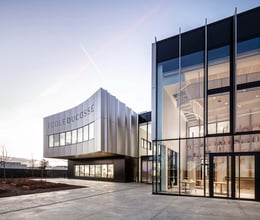







Architect: Arte Charpentier Architectes
Location: Meudon, France
Year: 2020
Photography by © Boegly Grazia
courtesy of Arte Charpentier Architectes