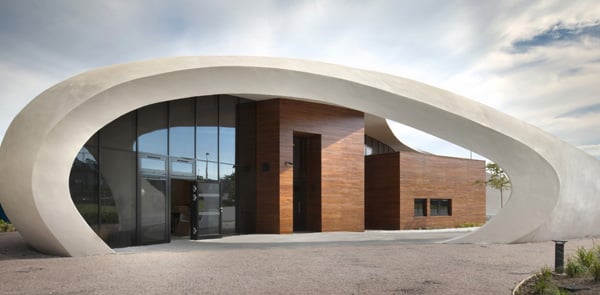Login
Registered users

Il Maggies Cancer Caring Center is located a short distance from Forester Hill Hospital in Aberdeen, Scotland. Its proximity to, and independence from, the facility are key to its identity as a space designed both for patients from the hospital and as a meeting place open to the city With just a few essential elements, the building, conceived as a pavilion surrounded by parkland, demarcates a variety of spaces between the exterior and interior, which lead from the city to the intimate atmosphere of the centre. The lawns around the centre separate it from the busy roads that surround the site, providing a natural barrier that, together with the foliage of the trees, distance visitors from the concrete and noise. The lawn itself is mown to form a large pattern in which the pavilion forms an integral part. A fluid concrete shell both protects and intersects with the clean angles of the interior volumes. This ‘membrane’, which is simultaneously soft and hard, creates an open yet intimate area between its curved concrete walls and the timber and glass of the interior, forming a transitional space between indoors and outdoors. Inside, the warmth of the timber surfaces and the curving lines of the shell seamlessly embrace a space that, in turn, centres on the building’s nucleus of its stairway and services area, forming a hub between the interior and exterior. Bench style seating running along the curved wall traverses a variety of environments and atmospheres, including the lively kitchen, the welcome area, the intimacy of the following rooms, and the warmth of the space in front of the fireplace. Besides offices, the upper floor has an area for reading and conversation that leads to a terrace with access to the courtyard formed by the outer shell. The design’s soft, welcoming spaces and flexible interior respond to a range of needs, from the contemplative to the social, from reading to discussion, in a space that provides a service to the city by catering to the needs of all.
Caterina Testa
Location: Aberdeen, Scotland
Client: Maggie’s Cancer Caring Centre
Completion: 2013
Gross Floor Area: 350 m2
Architects: Snøhetta
Local Architect: Halliday Fraser Munro
Main Contractor: Robertson Constuction
Consultants
Structural: Fairhurst and Partners
M&E: K J Tait
Quantity Surveyor: McLeod and Aitken
Photography: 1-11/14 © Philip Vile, 2-10 © Neil Gordon