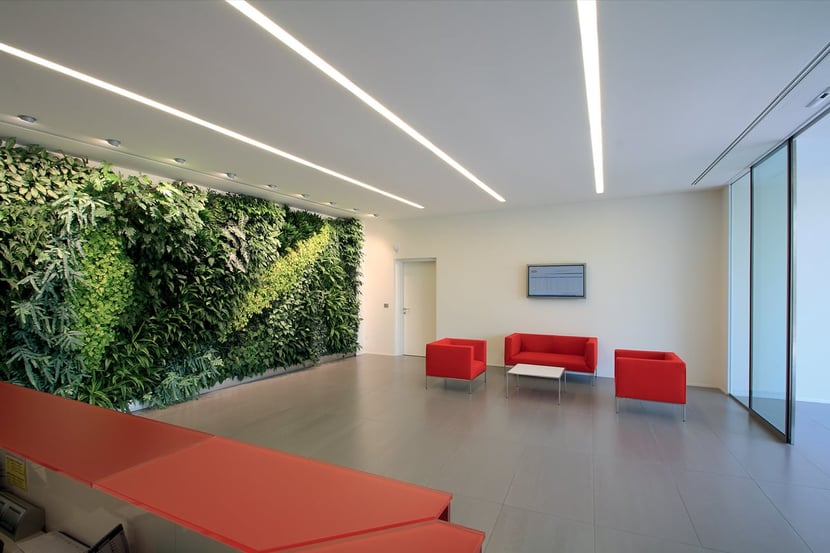Madel, a cleaning products manufacturer, recently had the façade of its head office restyled and the building’s interior reorganized through the creation of a new entrance, and office and laboratory spaces. Architect Davide Randi approached the volumetric complexity of the existing building with a design that, by contrast, is marked by its simplicity and clean lines. The extension occupies a corner between the production area and the existing office area. A solid concrete slab surrounded by white stones leads to the new airlock-style entrance, which is finished with grey wall panels. Off the large reception area, constructed in the existing building, is a new staircase, located in the main glazed section, which comprises the chemical laboratory on the ground floor and offices on the upper floors. Finally, a third volume, the services block, finished in fibre cement, divides the new and old buildings. A distinctive feature of the design is the treatment of the glazed façade of the main building, which has regular bands of transparent glass and red silk-screened glass, suggesting the company logo. The red bands are interrupted by transparent gaps of varying thicknesses, which accentuate the horizontality of the façade, giving it a prism-like, dynamic appearance. The working drawings and building of the steel structure of the office building, including the floors and roof, were handled by Promo, as was the engineering of the infill panels, consisting of insulated phenolic panels and finished with a ventilated wall system. Promo also constructed the stairwell and the steel staircase, using hardened tempered glass treads in steel frames and laminated tempered glass balustrades. The entire build used only dry lining techniques and highly recyclable materials, which allowed for rapid installation times. Like the exterior, the interior was designed with great attention to detail and is distinguished by a minimalist look and careful selection of colours. An extra element of colour is added by the green of the vertical gardens in the reception area and on the first floor, where a long, narrow skylight underscores the break between the old and new, while providing light to the spaces at the centre of the building. A 1500 kWp solar power installation and a building automation system, which manages the building’s key functions, both contribute to energy saving. At night, the building features sophisticated lighting effects, which further underscore the horizontal bands of the façade.
PROMO
Via Montecavallo, 9
I - 62014 Corridonia (MC)
Tel. +39 0733 433542 r.a
Fax +39 0733 433433
E-mail:
[email protected]www.promospa.eu
