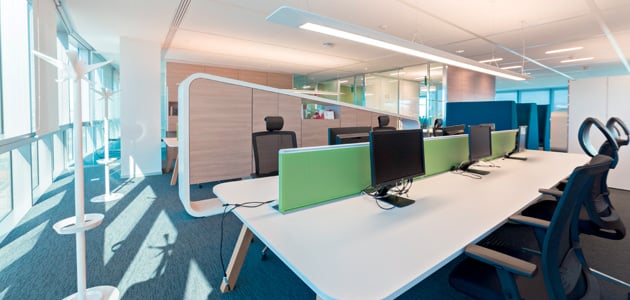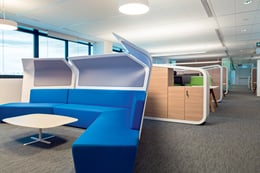Login
Registered users
solutions for working and sharing

The interior spaces of BNL-BNP Paribas’s Rome headquarters near Tiburtina Station bring together the 3,500 employees who were previously scattered across the city. In addition to the offices, the complex has a training center, an auditorium, a company canteen, training rooms, parking lots, a medical center and, in the near future, a kindergarten and a gym. The architectural brief emphasized energy and water savings and environmental sustainability. The interior design, by Paolo Mantero, took this concept but also focused on smart working, drawing on the latest trends in work space use. Open, flexible spaces - ideal for instilling social relations and boosting productivity - have integrated technology and can easily be adapted to individual or group needs. The underlying concept is to ensure sharing and worker satisfaction are prioritized. The furnishing project for the BNL - BNP Paribas complex saw Estel use the most fitting solutions from the Smart Office line, favoring an organization built on technological, open spaces and informal areas that facilitate communication and socializing. Alongside spaces formally designed for individual work, there is are a coffice/cafeteria and comfortable breakout areas with custom furnishings to match the brief of the designer, who worked very closely with the Estel team. Estel seeks to be far more than a mere furniture manufacturer, becoming a true project partner in the search for furnishing and space planning solutions. It makes full use of its broad range of products and the plentiful experience it has garnered from many successful projects with designers. The company invested heavily in R&D, exploring the internal workings and changing habits of leading international companies. The result was the Italian Smart Office range, with five functional categories to cater for all needs in the new global work scenario.
ESTEL GROUP
Via S. Rosa, 70 - I - 36016 Thiene (VI)
Tel. +39 0445-389611
E-mail: [email protected] - www.estel.com



