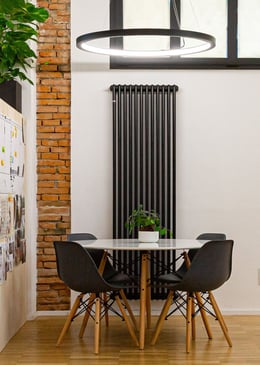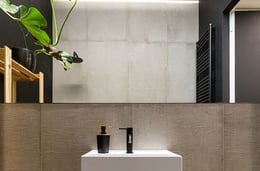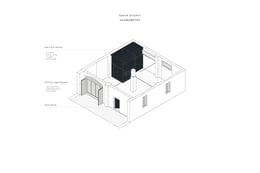Accedi
Utenti registrati

The building is placed in Borgo Panigale neighborhood, first suburb west of the center of Bologna, near the train station. Here, on the ground floor of a former factory is the space occupied since 2020 by TRACCE. An old workshop of a Bolognese sculptor and painter, completely renovated and redeveloped. The redevelopment project started from a vision, an intuition, an understanding of the potential that the space conveyed and continues to convey. A place that excites. The project aimed to provide this site with a function that it did not originally have when the building was constructed. The intervention necessarily started from the accurate and critical study of the space, to understand, interpret and develop it, going to insert new functions and new activities in a predominantly artisan and industrial environment. The volume remained the original one: an open space of about 100 square meters, characterized by four large arches that born and develop from a pillar placed in the center of the space. Simplicity and essentiality guided the entire design process. The first phase involved cleaning the space, going to remove the old floors that are no longer usable and the plaster on the walls ruined by time. The opportunity was taken to consolidate the old foundations and to replace the metal chains that have thus become a defining element of the new office. The ceiling is marked by the rhythm from the arches and joists that are left exposed, the work areas are specified by the four quadrants that the arches and metal chains identify. The only new insertion concerns the volume intended for toilets and the new kitchen: placed in one of the four corners of the office, it is strongly highlighted with a black wall color within a completely bare and white space. Four square areas: one designated for a meeting room, with projection area and material library, one designated for kitchen, printing area and stationery, the other two designated for work area with the desks and workstations. Fulcrum of studio life is the kitchen, which is also completely black and plays an essential role. Located in the centre of the quadrant designated for services, it is an area for discussions and is the most lively part of the studio. The walls are characterized by a large window and a large wooden door that allows a direct relationship with the outdoor space and the life of the neighborhood.



























The term “TRACCE” perfectly encapsulates all the aspects that characterize the work and style of our studio: the connection with the earth, with natural materials, with site work; a sustainable architecture, understood as architecture designed and respectful of previous traces, as recovery of the existing, as maintenance and conservation. TRACCE was founded in 2016 by architect engineer Giacomo Rubin and partners, currently placed on the floor of a former factory in the first western suburbs of Bologna. If curiosity, research and inventiveness moves our work, concreteness and attention to feasibility are ever-present characteristics. We deal with integrated design, architecture, structural engineering and safety at construction sites. A group of young professionals who are part of a wider network of collaborators and specialists. We believe that the project is a collective process, which is enriched and developed by the contribution of all those involved.