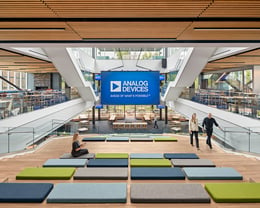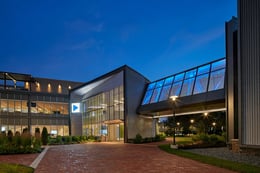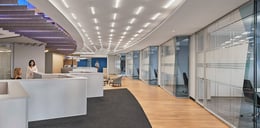Accedi
Utenti registrati

Analog Devices, Inc. wanted to create an inspiring new World Headquarters that fostered greater collaboration within their community of Engineers, Scientists, and other team members, in forward-thinking work environments, attract new talent to their company, and showcase their commitment to sustainability. After a two-year search to find the best site, they selected an existing 40-acre Manufacturing Campus they owned, located in Wilmington, Massachusetts, north of Boston. The first challenge was to masterplan the site to create a new Corporate Campus, by integrating the existing manufacturing facilities and research buildings with a series of exciting new buildings that were being planned. A new 55,000 sq ft Community Hub Building created an exciting centerpiece for the Campus, acting as a focal point for both social and work activities. As the building’s name implies, there are pedestrian bridges reaching out like spokes of a wheel to connect on the 2nd floor of all existing buildings, creating a year-round walkable indoor campus. Within the Community Hub is the Central Kitchen and Campus Café, the Café seating is designed to flow onto two floors and around a large set of bleachers, creating a two-story theater-like space called the Forum, for dining and causal business meetings. Adjacent to the Forum are private meeting spaces and a 90-seat Auditorium. When the Forum is not needed for dining, it is designed to host all-hands meetings with the Analog community, with seating for 750 people. The community meeting presentations are supported by a 15’ x 28’ retractable LED Display and the ability to stream the discussions worldwide, or record the events held in the Form for later broadcast. On the 3rd Floor of the Community Hub is a 17,000 sq ft Roof Deck, with a satellite kitchen for additional dining and social events. The World Headquarters Campus also includes a new 175,000 sq ft building with a variety of working environments and research laboratories. This new building connects with a pedestrian bridge to an existing office building built in 1984. The western façade of the new building is defined by three large sweeping curves that are inspired by the main entry façade of the original office building. The large curves of the west façade are shaded using a series of extruded aluminum fins that have a wood finish to bring visual warmth to the façade by day. At night, the façade fins are illuminated creating a welcoming pathway to the Campus Main Entry. The southern façade of the building is where the sun is most harsh, so here a series of 5’ deep and 45’ tall louver fins are created from expanded metal lath. The angle of the louver fins shades the south façade glass, while also framing views from the interior workspace out to a beloved major landscape feature of the Campus called “The Meadow.” The interior of the fins are hollow allowing for them to be internally illuminated. The internal lighting along with the pattern of the expanded metal lath exterior, creates a dynamic moray effect as cars or pedestrians pass by the building. This façade is one of the first impressions upon arriving to the Campus, creating an exciting and welcoming visual outreach to visitors and employees. The north and east facades of the building are the simplest, being composed of insulated glass and metal panel assemblies. The metal panels are finished in a dark metallic silver and have a 2”x2” square corrugation channels to generate a rich texture on the façade and deep shadows across the day. The new office building is programmed with exciting modern working environments to support a variety of individual or group collaborative work, in open spaces or private meeting rooms. The goal of the new building was to reimagine and elevate the quality of the Analog Devices working environments in this new building, and to develop a design that can be translated into the renovation of their existing campus buildings, to bring these facilities up to the same new standard of quality. The open work areas are organized into neighborhoods and the neighborhoods are positioned around 3-story high atrium spaces that contain communicating stairs between the floors, coffee bars, and alternate work areas, that are illuminated by skylights. Adjacent to the new office building is a new 700 car parking garage. The concrete was colored to darken the exterior, and the precast was given a texture with 2” x 2” channels to create a rich texture and cause shadows on the concrete across the day. These design details helped the garage relate to the exterior façade of the new office building and softened the visual impact of a parking structure on the site. The roof of the parking garage is covered in photovoltaic panels to generate electricity, and there are a number of electric vehicle chargers with the capacity to increase as the need increases. The landscape around the garage is encouraged to grow onto and cling to the building over time to further integrate the structure into the campus landscape. Sustainability was an important goal for the design, engineering, and construction of the new headquarters. The new Analog Devices Headquarters achieved LEED Gold v4. In summary, the design, engineering, and construction, of the Analog Devices Headquarters was able to meet or exceed their goals and ambitions. “I had very high expectations for the HQ Project. Well, the end result has exceeded my expectations on all fronts! It’s a wonderful piece of architecture that will transcend time and delight our employees and stakeholders for many, many years. A huge thanks and deep appreciation.” Vincent Roche, CEO, Analog Devices, Inc.




























The DNA of Baker Design Group is driven by a passion for the ideas and details that transform design and empower our customers to achieve or exceed their ambitions. Our team is inspired by people with an admirable mission, vision, and passion for their work. We’re grateful that so many Clients have entrusted our team with their most important projects. In a world where so many business relationships are transactional, our firm is dedicated to working with customers on a personal level. The BDG Team is composed of people who are thoughtful, highly collaborative, and focused to achieve the goals and ambitions outlined by each client. Our results-oriented teams deliver design solutions and innovations, that have brought opportunities for us to serve customers across the US and in 18 countries.