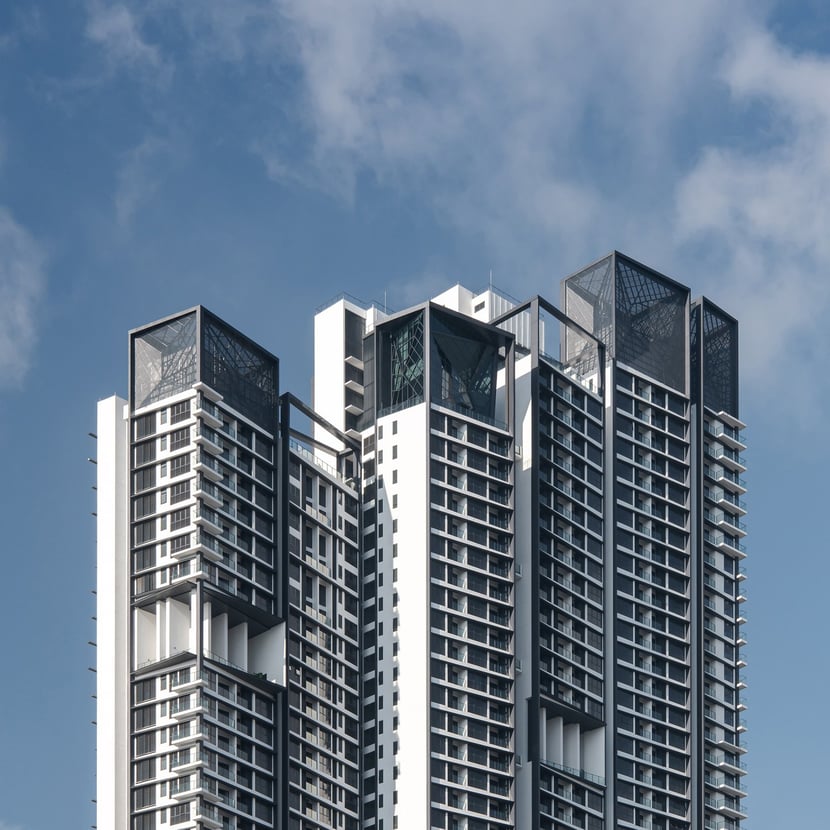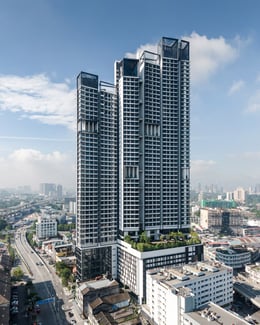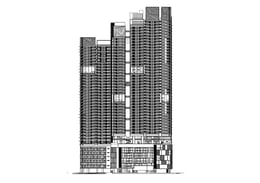Accedi
Utenti registrati

Continew Residences sits at the front of a historical wet market in Kuala Lumpur, the Pudu Market. With its surrounding historical vintage shop houses, comes its legacy as being one of the busiest streets for its mouth-watering delicacies, fresh goods, produce and bustling market activities. Continew consists of 2 towers of apartment block (47 and 50 storey) with 510 units resting on top of a 7-storey podium carpark, 3-storey shop houses, 5-storey offices and 1 basement. At the facility floor sits a 50m length infinity swimming pool overlooks the panoramic and majestic Tun Razak Exchange. The overall architectural form of Continew takes cue from the site footprint which is shaped like a butcher knife, a coincidence symbolism to the adjacent market. The architectural 3-dimensional form was first simplified to be facets of angular trapezium that was repetitively use on the façade to accentuate the shape and form of the building. It was then further developed into 3 dimensional elements of slanting and folding planes which inspired the overall form of the Sky Lantern and Sky Lounge. To retain its commercial continuity with its neighbourhood, it is natural that the component facing the market (Jalan Yew) has to be 3 storey shop houses. The façades of these shops are wrapped with a combination of perforated metal sheets and aluminium composite panels that are folded and splayed creating a sculptural dimension allowing interplay of shadow & light depending on the time of day and position of sun, creating depth to the architecture. At the entrance along Jalan Tun Razak, the immediate neighbours are a Buddhist Temple and a maternal clinic. In response to its surrounding context, a cascading garden was introduced at the Ground floor to impart a sense of serenity but also provide a green relief in an otherwise fairly sterile neighbourhood. Both entrances at Jalan Tun Razak & Jalan Peel lead to the Grand Lobby or directly to parking. At the Grand Lobby, visitors are ceremoniously welcomed by 6 pillars sculptural trees and a centralised garden all illuminated by UV lights and this provides solitude and an oasis away from the noisy and bustling streets outside. The apartments are housed in 2 separate towers with the façade playfully serrated and with the cascading height of each serration; it creates an illusion of multiple blocks. At every 4 floors of the apartment tower, there is a Hanging Garden that links between towers to allow access to the Sky Gardens - pockets of themed garden inspired by the time of the day. At the top of “roof”, there are 3 types of components – the Sky Deck overlooking skyline of Kuala Lumpur; the Sky Lantern acting as a folding architectural sculptural crown and beacon of the development and the Sky Lounge, a sculptural glass box that serves as an entertainment hub. These 3 components of facilities were intentionally created to not only maximise opportunities and avenues for interaction amongst the residents but also provide a different experience of urban living






















Architects 61 Sdn Bhd was formed in 1995 and has offices both in Kuala Lumpur and Penang and is associated with the regional architectural practice of Architects 61 Pte Ltd which is one of the largest architectural offices in Singapore. The projects of which Architects 61 Sdn Bhd designed and completed ranging from Residential, Commercial such as Hospitality, Office Building, Corporate Park and Mixed Development to Institutional, Restoration Projects and Industrial Buildings. Architects 61 Sdn Bhd has won various awards and was awarded BCI Asia Top 10 Awards 2016, 2013, 2010 & 2007 being one of the most 10 active firms in Malaysia.