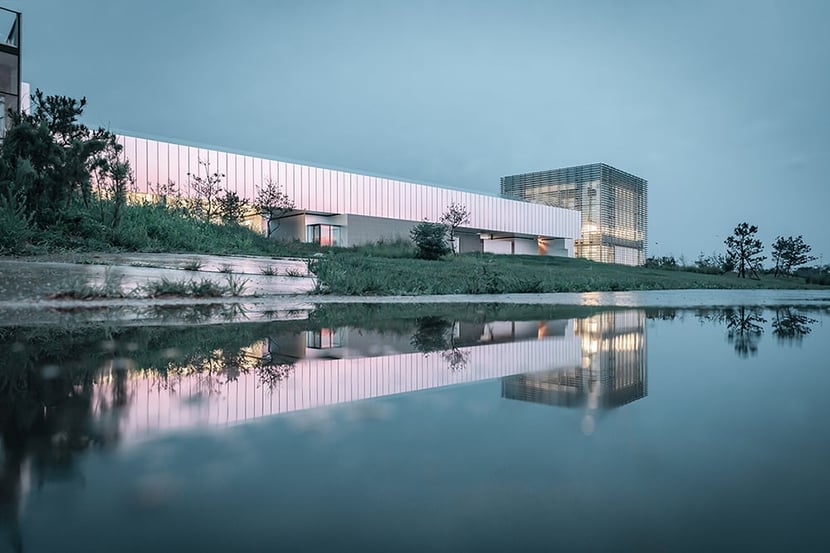Accedi
Utenti registrati

TAG Art Museum, covering a land area of 5,837.5 square meters, and having a building area of 17,000 square meters, is composed of 12 exhibition halls built by the sea. Considering the style and characteristics of the urban buildings of Qingdao, the architect is entrusted to continue the urban architectural context at the TAG Art Museum, and express and strengthen the artistic attribute of the art museum with originality, uniqueness and artistry of architecture. To present every detail perfectly, TAG has done many R&D experiments with relevant institutions, and more than 20 systems have been developed independently, such as the lifting ceiling, exterior shading system, and the mobile acoustic reflector system of the music auditorium, etc. Moreover, architect applies a large number of new materials in architecture, to form a unique architectural concept by fully integrating the elements of nature, tradition, modernity and technology. Large-area anodized aluminum sheets are used. The oxide film formed on the sheet surface is both protective and decorative, without any paint coating, so as to better adapt to the climate environment of the seaside while highlighting the modern sense of metal color. No.5 Exhibition Hall is equipped with electric sunshade louvers, which are formed with 16mm ultra-thin stainless steel plate keels and intelligently controlled perforated anodized sunshade panels with bright surfaces to provide appropriate light conditions for the exhibition hall according to the exhibition requirements. The exterior sunshade system of the whole exhibition hall can be controlled either as a whole, or by single-side or single-layer. 127 pieces of 1m*5m motorized anodized aluminum sunshade panels are hung outside No. 6 Exhibition Hall. The entire system is developed for the first time, and thus is unique in the world. Architect pays more attention to the relationship between objects and light expressed by the transparency or shielding of glass than some formal spatial parameters. He says: “Glass is a language, a variant material, which makes all subtle changes possible.” Because of the large-area ultra-white glass, the physical boundary of the building itself is dissolved in the free expression of light and shadow, and the local harmony between man, architecture and nature is infinitely enlarged. Four windows of No. 7 and No. 8 Halls are opened to the sea side respectively. Through the exquisite design of window angle, it creates a “Kaleidoscope” like visual experience. Sunshade curtains are hung inside the windows to waken the light and create a hazy mood of painting. The corridors between the exhibition halls are mostly enclosed by glass. Walking among the 12 rich and orderly exhibition halls, you will find mountains, sea, gardens and the city are introduced into the art museum through a new space combination. The interaction between exhibits, building, nature and city continues during the viewing, providing the audience with a space for precipitation of the mind during viewing intervals. People move in space, and light changes with time. Space and time thus overlap, casting shadows of varying depths, becoming an experimental art of interaction between nature and viewers.






















Ateliers Jean Nouvel (AJN) benefits from the experience acquired by Jean Nouvel at the head of several architectural firms since 1970. Today, the multicultural teams, made up of 130 professionals from more than twenty countries, lead more than fifty projects worldwide. All the skills are brought together within the Workshops, in the fields of architecture, city planning, landscaping, graphic design, industrial design, interior architecture, the creation of images and models.