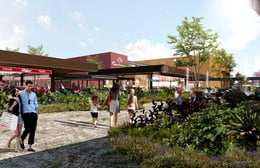Accedi
Utenti registrati

Plaza Satélite Park –the largest parking lot conversion project into a park in the region– is a continuation of the last expansion phase of one of the long-lasting malls in Latin America: Plaza Satélite. It was built to create a green and outdoor space in favor of the deeply rooted and faithful community in the metropolitan area of Mexico City. This new four-hectare park was conceived and designed to consolidate a new vision of retail, where commerce stands as a vehicle to create spaces for recreation and leisure for the benefit of its users, to promote casual encounters and activities to reinforce and nurture community ties. The project proposes a flexible distribution of use, where each of the four main areas converges under these concepts: Gastronomy, Color, Wellness, and Family. It features six high-end restaurants, a central lake, a running circuit alongside three children’s play areas, an interactive fountain, and an amphitheater. All of these are immersed in a landscape designed to reinforce these four concepts using endemic, edible, medicinal, and aromatic plants that limit the conceptual spaces and, at the same time, blend in their planters to create a harmonious and agreeable atmosphere, encouraging the visitor to interact with nature. Along its pathway, the materiality and experiences change the environments where predominates the use of granite, marble, stone, fountains, wood, and vegetation. This project is a pioneer and benchmark within the retail world for adding such a vast green area into a mall. It represented a great challenge for the construction and the reinforcement did not stop the property's operation. The park was conceived with the added environmental benefits, like air purification, rainwater retention, the capture of pollutant particles, reduction of heat absorption, and the promotion of micro-ecosystems within the city. The complex of Plaza Satélite has a total construction area of 160,083 sqm, where the entire park and its commercial components correspond to more than the 25% of its footprint. Plaza Satélite Park annually receives approximately 3,200,000 visitors that have adopted this space as their own making it part of their daily lives. This green project converges four areas under these general concepts: - Gastronomy: The main access to the park, where furniture for rest is inserted into a landscape design with edible vegetation as a symbol of the use of herbs in the culinary art and to generate a sense of functional orchard. This area features 6 dining high-end restaurants. - Color: A transition zone in which a wide range of plants play with different heights, colors, and texture contrast to generate a chromatic accent, guided by a composition of warm tones to create a cheerful and extroverted atmosphere for the enjoyment of users. Here, the main element is the central lake. - Wellness: Designed with endemic, medicinal, and aromatic plants, the landscape design is intended to complement green spaces for meditation and fitness. In addition, there are a 350m long tartan running track and a 700m circuit. - Family: A neutral and relaxed environment with low vegetation and grass featuring three children’s play areas with a fountain and an amphitheater.





















Sordo Madaleno is a pioneering studio with over 80 years of experience. For three generations, we have specialized in and been recognized for the creation of one-of-a-kind, game-changing architectural, interior, and urban experiences. We are anchored in the cultural context and inspired to push boundaries.
The studio is acknowledged for its deep commitment to excellence and for its strategic planning, which produces fully integrated architectural solutions. The firm makes a careful evaluation of the urban context, the social impact, and the feasibility, to go beyond the initial requirements and enhancing the distinctive characteristics of each project.
From award-winning architectural solutions to large-scale engineering and urban design projects, our vision recalls in to improve the quality of life of users.