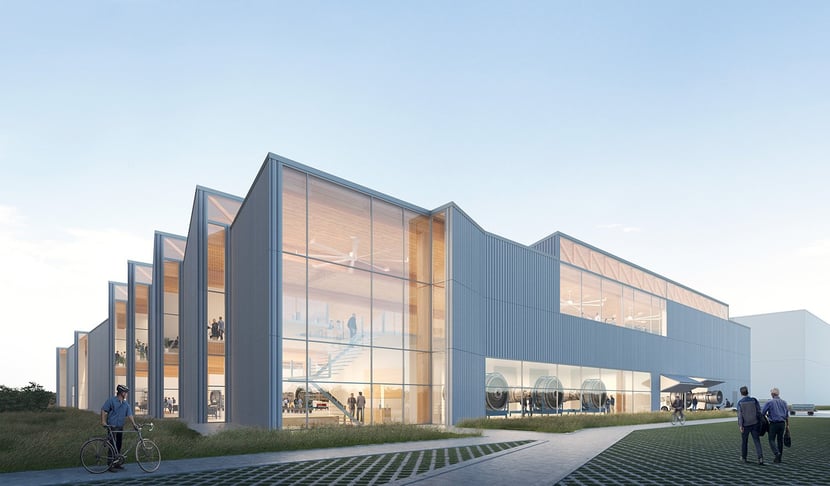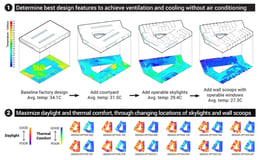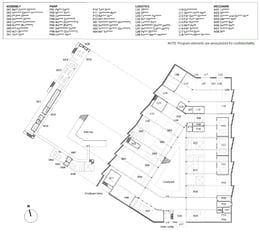Accedi
Utenti registrati

This new building is a model for sustainable factories of the future. It is also part of a broader strategy to rapidly decarbonize the aviation industry. Beyond the boundaries of typical architecture, our project aims to advance both sustainable construction and sustainable manufacturing. The building involves several unique approaches to sustainability, with each one meant to be re-usable and to act as a lever in creating maximum impact on future projects—in both the aviation industry and the AEC industry. // We believe buildings are not static objects dug into a single site; rather they are dynamic systems connecting many different locations. Architecture involves longer timelines and wider distances than we typically consider. This building involves both large and small strategies to address embodied and operational impacts over the entire lifespan of the project. This includes attention to sourcing of materials, natural lighting and ventilation (without air conditioning), and adaptation of the building over time. Our design approach deliberately engages difficult decisions about the balance of cost and impact. Through iterative use of Lifecycle Analysis and targeted selection of alternative, durable, and reusable materials, we reduce 48% of carbon emissions per square meter compared to a typical factory. // Our process of design brings together multiple stake-holders for an inclusive discussion and debate about the most important features and aspirations of the project. We consider the people involved in making the factory and operating the factory, both within the building and beyond the building. In addition to the environmental impacts of the project, we engage the social impacts, including the practices of our material suppliers. To manage complexity, we translate the operational requirements from three manufacturing mangers into a measurable model. In addition to balancing productivity and cost, we focus on employee work conditions for both blue collar and white collar workers. // Although aviation is known for contributing more than 2% of global carbon emissions, the industry recognizes that its future depends on a wide range of changes to rapidly decarbonize. Our fully-funded building is at the forefront of some of these changes. It contributes to goals for carbon reduction and circular economies, and at the same time promotes a transforming model of prosperity. Airbus provides thousands of good jobs—both directly and indirectly—and it supports the local, regional, and global economies. Our building leverages the massive reach of this large company to promote new material flows, support new sustainable business models, and highlight durable and adaptable architecture. // This building is an engine factory on the last plot of land on the Airbus campus in Hamburg. Our design responds to the triangular site, draws on the functional typologies and materials of existing facilities on campus, introduces new typologies and materials, and adds landscape elements. We develop a new program strategy that breaks from the standard box, and at the same time improves functional efficiency. We emphasize short-term flexibility (to expand monthly production) and long-term adaptability (to transform from engine production to zero-emission aircraft production). Overall, we aim to create a factory with qualities of a cultural building. // This project has the following unique features: 1) Data-driven generative design workflow that allows project requirements and competing project goals to drive a computational building design process which takes into account data and preferences from all project stakeholders. 2) Innovation in mass-use of low-carbon materials, including bio-cement ground paving, carbon-capture concrete foundations, and local heavy timber framing structure. 3) Social life-cycle analysis of on-site and off-site labor and supply chains. 4) Sustainability impact vs. cost simulation and energy analysis model in accordance with DGNB requirements. 5) Re-usable design tool that allows the client to learn from the design process in order to create their next-generation of sustainable factories.




















The Living, a first-of-its-kind Autodesk Studio, combines research and practice, exploring new ideas and technologies through prototyping. The studio’s work embraces the complexity at the intersection of ideas, technologies, materials, culture, humans, non-humans, and the environment. Focusing on the intersection of biology, computation, and sustainability, the studio has articulated three frameworks for harnessing living organisms for architecture: bio-computing, bio-sensing, and bio-manufacturing. The studio welcomes rapid change, embraces design with uncertainty, develops rules rather than forms, and designs with unknowable forces.