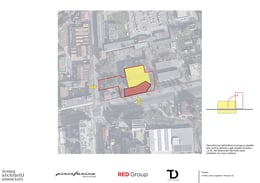Accedi
Utenti registrati

Smart House Orobia is a project concerning the transformation of an industrial area into a residential one located in a part of Milan that is undergoing a major urban regeneration process. The project was developed with the aim of creating an architecture that could fit from the urban point of view into a very articulated and jagged context, marked by a multiplicity of different and widespread destinations. The very large transformation that is characterizing the area will slowly tend to stitch up the fragmentation of places marked by industrial buildings of varied size and degree of abandonment that in the last decade has led to a certain decline of the neighborhood; moreover, through an integrated design, work will be done to resolve the sharp urbanistic city-countryside divide marked certainly by the railroad yard that delimits the city's building density from the "green" urban periphery. Therefore, the area aims to carefully analyze the context, study its resolution through the ideation of a concept that wants to stitch up the territory, through the enhancement of Milanese architectural tradition and culture and the reconnection with nature and rural architecture. On one side the city, on the other the countryside, offers the possibility for the project to create two different viewpoints and thus two material and sensory approaches. Toward the north, the building faces the city center and the new Skyline; toward the south, the area offers a very open view, unusual for the city of Milan, which manages to reach the Vettabbia Park and thus the "countryside." The project area, the subject of a fractionation of a functional lot intended for large-scale industry, is marked by an articulated and fragmented conformation and by two frontages on different roads: one represents a major vehicular artery that delimits the entire area undergoing urban regeneration, the other, more pedestrian and neighborhood-oriented, which permeates into the context and serves as a major connector between the area. The entire area is marked by new architecture, new Headquarters of the largest fashion and communication companies, and the future sports hub that will rise in the old rail yard. The compositional study of the volume, in full harmony with the morphological norms dictated by the PGT 2030, aimed to propose a building that on the one hand recreates and continues the building curtain, facing the main road in a linear and rigorous manner, and on the other tends to embrace, almost as if to protect, the private inner garden. The fold of the volume that is created thus offers, in the concave part, privileged viewpoints toward the Milanese skyline and, in the convex part, an unprecedented opening toward the city's rural parks. The project consists of an 8-story building above ground level, with common services on the ground floor, apartments of various sizes on the upper floors and No. 1 basement, surrounded by private greenery serving the residences all with loggias and terraces whose alternations give "movement" to the facades. The volume, in full consistency with the Milanese architectural tradition, is marked by a basement, a body and a crowning, identified through different material treatments and volumetric setbacks. The design of the facades and common spaces has been studied in collaboration with the Pininfarina architecture studio, which, in full harmony with the concept and tradition of Milanese architecture has adopted a dual approach, vibrant, multifaceted, iridescent and sinuous on the one hand, whose alternating terraces and loggias, articulate and enrich the volume, on the other hand the private "green" and the artistic inclusive courtyard, make the facade more permeable. Through this architecture we aim to realize an intelligent, ecologically and economically sustainable building through innovative solutions that make a unique and personalized way of living.


























Icona Architetti Associati is an architecture and design studio founded in Milan in 2013 by the duo Marco Orto and Federica Poggio. Heir to the modern lesson of the Italian masters of the 20th century and aware of the suggestions of the contemporary, Icona claims an immersive and humanistic approach to design. The Milan-based studio embraces a wide range of operational scales, from master plan to product design, thanks to a vast and elastic network of collaborators, both nationally and internationally.
A global icon of Italian style, Pininfarina is recognized for its unparalleled ability to create timeless works based on its values of Tech and Beauty. Based in Italy,with branches in Miami and Shanghai, works with a Team of 50 professionals-trained at the most prominent academic institutions and research centers in the world-with multidisciplinary backgrounds including architecture,engineering, social sciences and interaction design bound together through their professional experiences