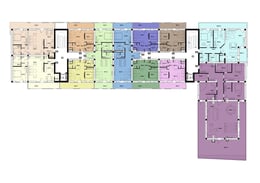APARTMENT BUILDING BLOCK B - DJAKOVO CENTER, DJAKOVO
Apartment building Block B is a part of great Multipurpose Complex called Djakovo center that consists of four parts: Apartments and shopping mall - Block A, Apartment building - Block B, Hotel - Block C and Underground parking garage - Block D.
Multipurpose Complex Djakovo center is located in the middle of the city of Djakovo, next to pedestrian zone, city square and great cathedral.
Apartment building Block B has 6 levels and consists of 68 apartments of different types and 3 small commercial spaces. Apartments at ground level have their own gardens, while all other apartments have great loggia as wide as the apartment they belong to. Common space of the tenants is great roof terrace at the top level with fantastic view on the city.
Building is designed to be functional. All apartments have their parking located underground with approach directly through the underground level of the building.
Facade is designed to be dynamic. Aluminium grills in four colors used on loggia combined with glassed fence, are designed as fine transition from public, outdoor space to intimate, indoor living space.
CREDITS
Architectural office: Rechner d.o.o.
Address: Gornjodravska obala 90b
Postcode: 31000
City: Osijek
Country: Croatia
Telephone number: +385 31 283 287
E-mail address of the company:
[email protected]
Architects: Predrag Rechner, architect & Bruno Rechner, architect
Project year: 2019.
Project name: Apartment building Block B - Djakovo Center
Address of the project: Ulica Kralja Tomislava 8
Postcode: 31400
City: Djakovo
Country: Croatia
GPS coordinates – N: 45*18'35"
GPS coordinates – E: 18*24'45"
Client: Strogi centar d.o.o.
Contractor: Izo-gradjenje konzalting d.o.o.
Net floor area: 4.480m2
Gross floor area: 5.530m2
Site area: 11.337m2
Building cost: 3.300.000€
Completion: 2019.
Photographer: Romulic & Stojcic






















