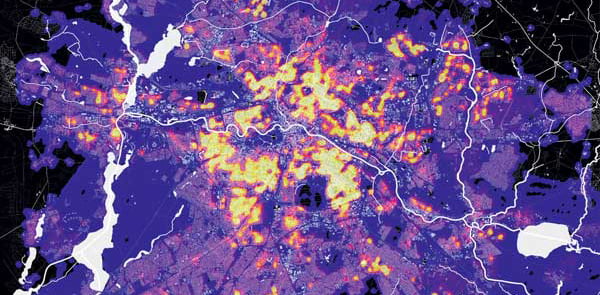Login
Registered users

Architects have long been drawn to mountains. To the efficient integration of material and form in weathered Alpine chalets. Or, as with German notions of the Stadtkrone, to readings of crystalline crags and peaks as architectural and urban metaphors. If mountain architecture has traditionally been limited to locally sourced materials (timber; stone) and built to withstand severe snow loads and wind exposure, architects such as Marcel Breuer and Richard Neutra began in the mid-20th century to introduce large expenses of glass as well as sophisticated structural elements, such as the cantilever, so that mountain architecture could engage with topography and the air itself in unprecedentedly dramatic ways.
Whistler is an affluent resort, almost two hours by car from Vancouver; in 2010 it hosted events for the Winter Olympic Games. Whistler may be new (the town center was not constructed until the 1970s) but the topography of the natural landscape before the arrival of ski runs and restaurants and general tidying-up remains primal and inescapable. Whistler grew up between two linear bodies of water, Alta Lake to the south and Green Lake to the north. The latest house by Patkau Architects, the Hadaway House, is southeast of Alta Lake, between the town center and the busiest ski slopes; it looks out across glimpses of lake surface to the formidable aspect of Mt. Sproatt beyond.
As is characteristic with residential work by Patkau Architects, this new house is an interpretation and condensation of a vast, feral context. A beautiful monolith with its own tectonic rules, it is also, in the bigger scheme of things, and unlike its many fancy neighbors, a topographic response. Like a tailored boulder or sculptural erratic, it is shaped and chamfered. The Hadaway House is also the result of more mundane considerations. The immediate neighborhood is suburban; the lot is pinched toward the street, opening out as the ground falls away to the northwest. The Patkau...
Digital
Printed

Timber: the New Concrete
Alex de Rijke
Car vs house designPeople need housing and they want cars in roughly equal amounts. Car design rests on the assumption that exponential increases in f...
Berlin Mapping - A multicultural urban archipelago
Following on from the monographic issue on Moscow, this edition’s CityMaps section dedicated to Berlin also presents the GIS-based maps in their new...
Berlin, or non-Western Dörfer-großstadt urbanism
25 years after the fall of the Wall, many believe Berlin to bea city of 3.5 million inhabitantsa symbol of divisionmade up of a centre and a periphery...