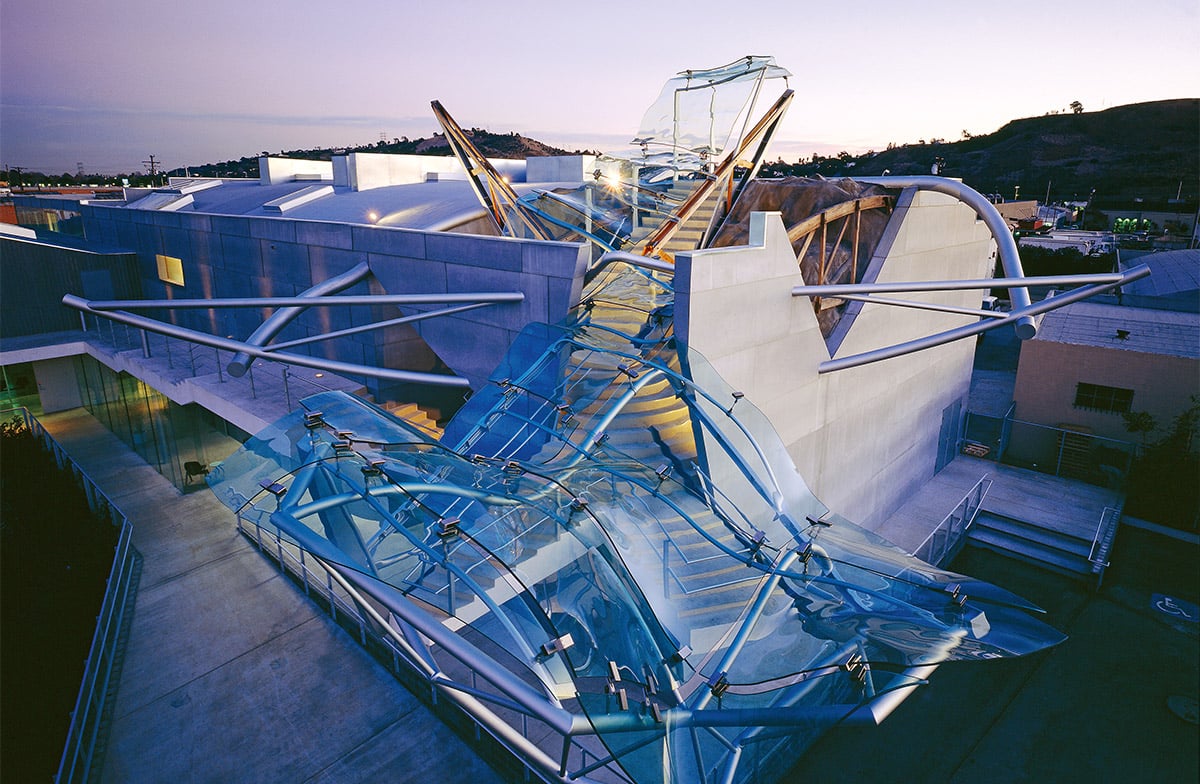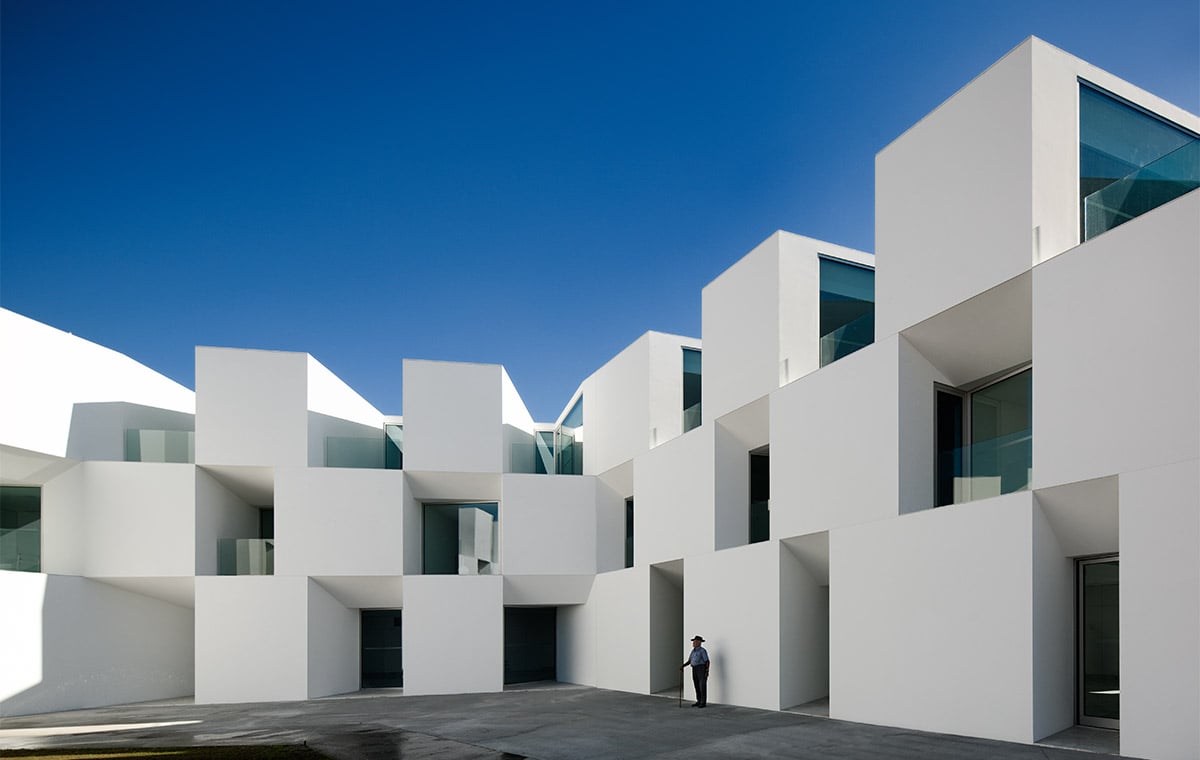Login
Registered users

Located on the outskirts of the Dutch university town of Wageningen, a private villa sits snugly in a romantic landscape of gentle tree-lined slopes, water-filled hollows and broad rivers, one of them the Rhine. Blending architecture with its natural setting underpinned Mecanoo’s approach to the project. This has been achieved with a building that nonetheless stands out for the intensity and elegance of its design and materials. The architecture seems poised on the fine line between amalgamation and separation of its parts: a recognisable whole yet one whose component elements are clearly identifiable.
The interplay of concave and convex geometries creates a single unit whose individual elements reach out into their natural surrounds. Projecting floor slabs curve and slope around the volumes to form a polygonal perimeter. As well as splitting the building’s height, they provide an intermediary space between inside and out. The various living units rise from these base plates, their rounded forms in clear contrast to the sharply delineated use of colour and materials (wooden slat cladding and glazing). A steel frame of broad beams and column mullions, with the addition of false ceilings, conforms to the underlining programme of fluid interior spatial design.
The building - two above - and one below ground levels - rests delicately on the ground, fitting easily into the uneven terrain. Ancillary services and functions like the garage, rumpus-room and fitness area have been placed below ground. The two above ground levels also have distinct functions. The ground floor is given over to spaces for social interaction: the living and dining area, kitchen and a more secluded, shelf-lined library daylit by a central skylight. Independent guest quarters stand at a discreet distance from the rest of the building on the ground floor.
The smaller upper floor volume is not a mirror image of the spaces below. The access staircase and distribution corridor form a...
Digital
Printed

City of Culture of Galicia
Peter Eisenman Architects
The competition launched by the Autonomous Spanish Region of Galicia in 1999 marked the beginning of the Galician Cultural Centre. Peter Eisenman was ...
A City of “Angles”
Eric Owen Moss
Flying into Los Angeles on a clear night, you are dazzled by a tapestry of lights, extending from the black void of mountains and desert to the ocean....
Houses for Elderly People
Francisco and Manuel Aires Mateus
This residential home for the elderly on the outskirts of the Portuguese town of Alcácer do Sal stretches out like a wavy broken line, its three, unc...