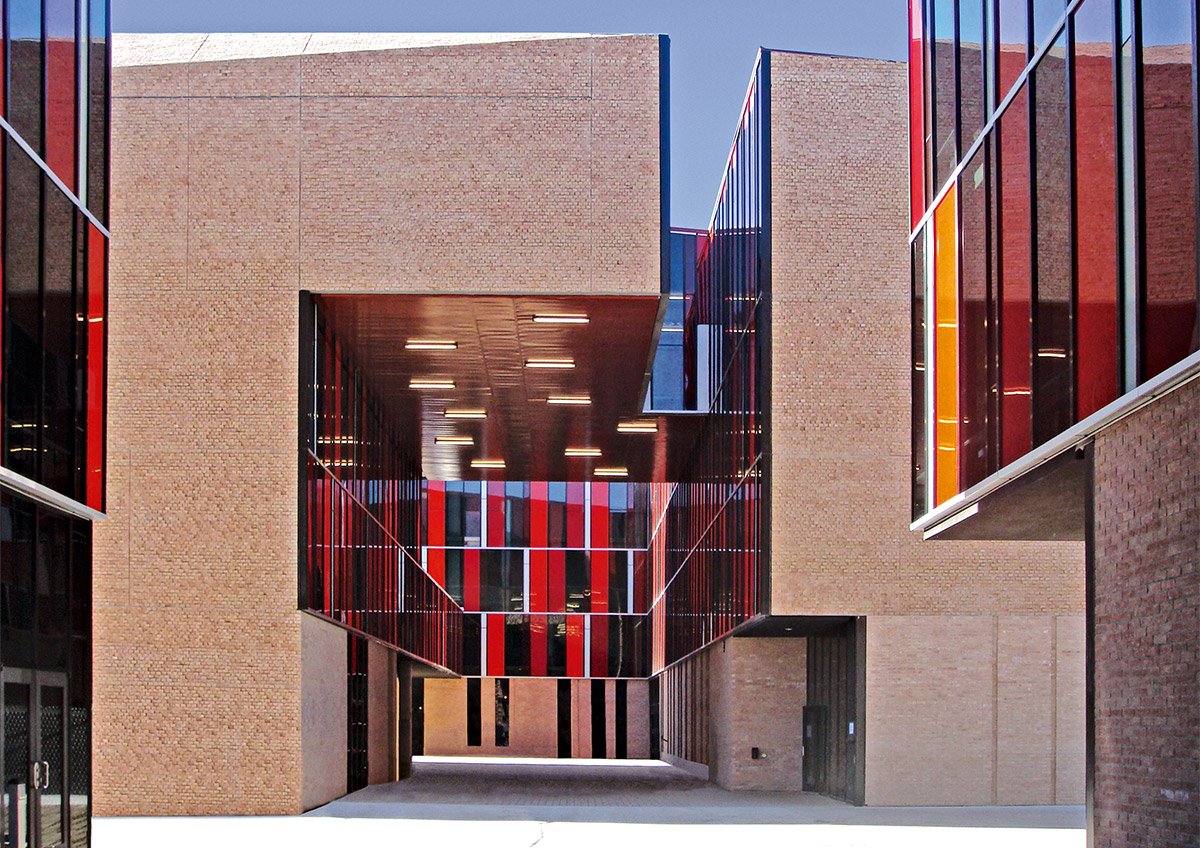Login
Registered users

This new works site blends pleasingly into the landscape, dialoguing with the undulating backdrop of foothills. Designed by architect Valentino Ivano Sebellin from Seiv Group at Maser, the SIDI Sport manufacturing plant reflects the rolling horizon in its façade and roof structure: large boomerang trusses intersect on the main elevation as they support the corrugated steel roof.
The two buildings are architecturally connected: one houses the production line, the other commercial, administrative and management offices. Special care was taken with planning connections - horizontal and vertical, for people, objects or technical systems. Thus the centre of the production building forms a series of “technological towers” housing plant and conduits as well as stairs and lifts.
The production building occupies three storeys and is a prefab structure in reinforced concrete designed and produced by Pregeco. To the north the roofing units used are “Ecoshed 2000”, optimized for office use, spanning 24 m, while the southern section, destined as warehouse space, is roofed by “Ecoshed 6000”, again spanning 24 m.
The upper surface was insulated thermally in polyurethane and waterproofed by a mantle of aluminium. The shed window rows are in “climalit” double-glazing. The 20 cm thick trapezoidal infill panels are of expanded clay-based concrete, finished in “Carrara white” and “ebony black” washed crushed marble setting up a diamond pattern of light and dark.
The office building stands on two storeys above and one below ground, covering a surface area of 3000 square metres in all. The entrance foyer on the ground floor rises the full two storeys in height; off it run corridors to the offices and lifts/stairs to the upper floor.
The main feature of the façade is its boomerang-shaped steel mullions, designed and manufactured by Fima; their section varies in height, the flanges are horizontal and the core sloping.
The header shafts, tubular steel...
Digital
Printed

Maurizio Oddo
Maurizio Oddo
Maurizio Oddo is a hard person to pin down. He has written about works by Le Corbusier, the town of Gibellina, projects by Pranco Purini and Laura The...
Students’ residence St. Edward’s
Alejandro Aravena
St. Edward’s University is visible from the highway that links Austin-Bergstrom International Airport with the Texas State Capitol and the scatter o...
Cathedral “Christ the Light”
SOM | Skidmore, Owings & Merrill
The newly completed Cathedral of Christ the Light in Oakland is a revelation. Craig Hartman, a partner in the San Francisco office of SOM, who previou...