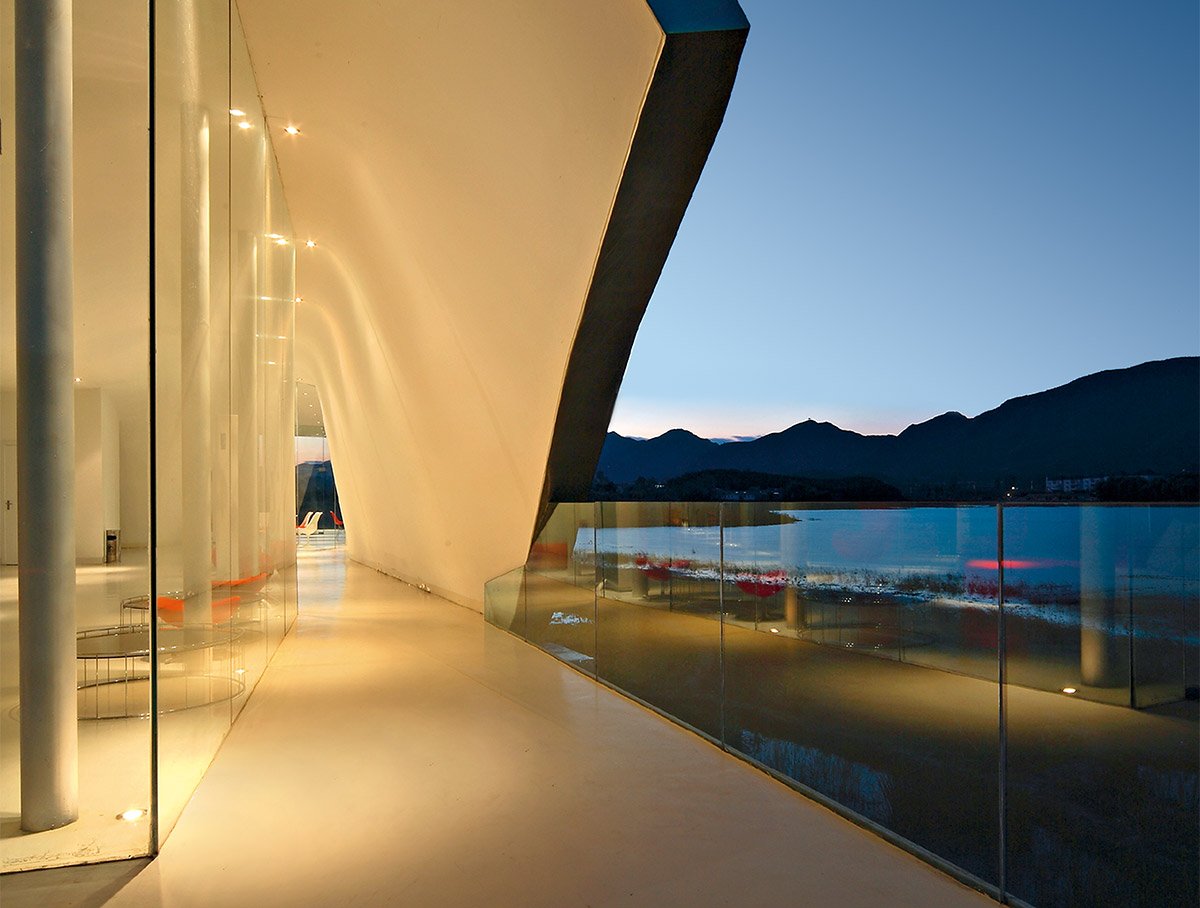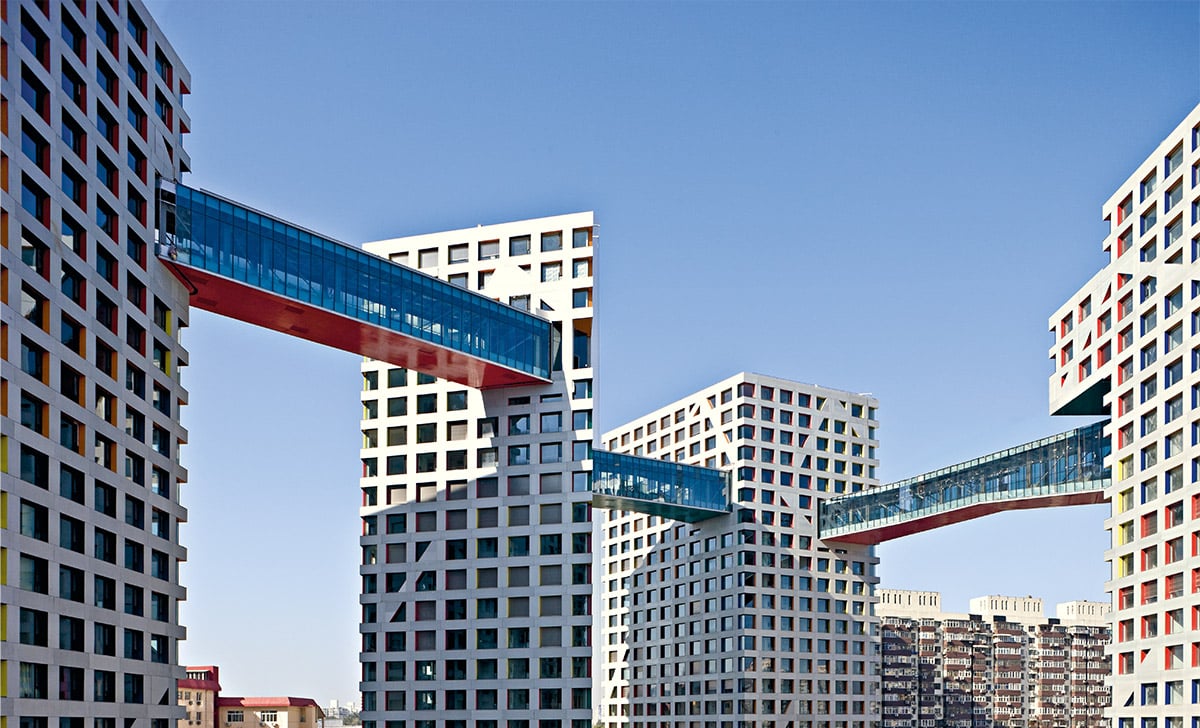Login
Registered users

The new Department of Finance offices by Grafton Architects stands in a particularly historic part of central Dublin, at the end of an 18th century Georgian terrace and flanked by St. Stephen’s Green with its Huguenot Cemetery. The new architecture seeks to resonate with its historical surrounds while standing out in its own right. Clad in natural stone of varying shades of grey, the building comprises two-volumes of different height, the smaller frontal section forming a strong end-piece to the existing terrace. It then negotiates a shift in scale as it develops backward to link at right angles - by means of a glazed passage - to “The Billets”, a two-storey “mews” type listed building.
The project allocated 3,358 sq m to the new building and recovered 891 sq m of The Billets. This latter is given over to shared facilities like meeting rooms and canteen, functions in keeping with the building’s former use as billets and stables.
On the other side along Merrion Row, a highly crafted bronze railing and gate maintains the street line of the new building while the large entrance is deeply recessed, adding to the variegated elevation of solids and voids. The side elevations are characterised by vertical staggering of the windows and the horizontal irregularity given by randomly aligned recessed or flush openings. At the base of each window, an external steel mesh parapet lends a semi-transparent effect. Thanks to a special public concession, the wall overlooking the Huguenot cemetery has the same window pattern, with the result that the building receives natural lighting from all four sides.
The office floor plan provides for free open spaces, divided by glazed partitions, in the central zone of each storey, while the circulation is placed at the perimeter, thereby filtering the direct light to the offices. On each floor, six chimneys with walls in fair-face concrete are placed centrally in the plan. A sort of visual central spine through the...
Digital
Printed

Emerging Chinese Firms
Studio Pei Zhu
Talented young Chinese architects are beginning to win competitions for every kind of building, from high rises to campuses and civic centers, as well...
Fiorenzo Valbonesi
Fiorenzo Valbonesi
Fiorenzo Valbonesi graduated from Florence in 1977 under Gianfranco Di Pietro, an architect specializing in upgrade urban projects. His first work exp...
Linked Hybrid
Steven Holl Architects
Steven Holl loves China. Linked Hybrid is the first of four huge China projects designed by his practice to be completed. On many counts, it is Holl�...