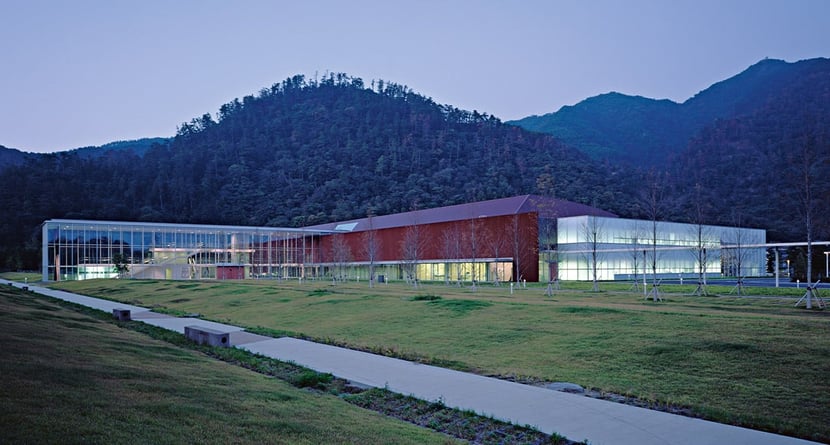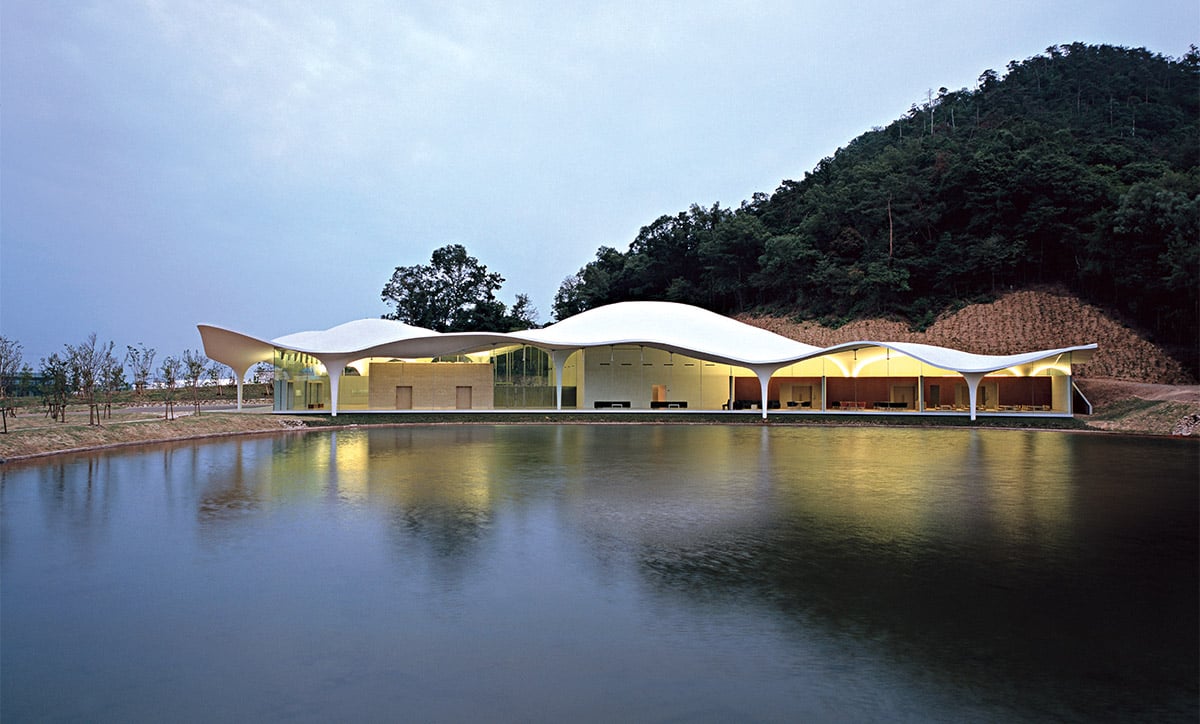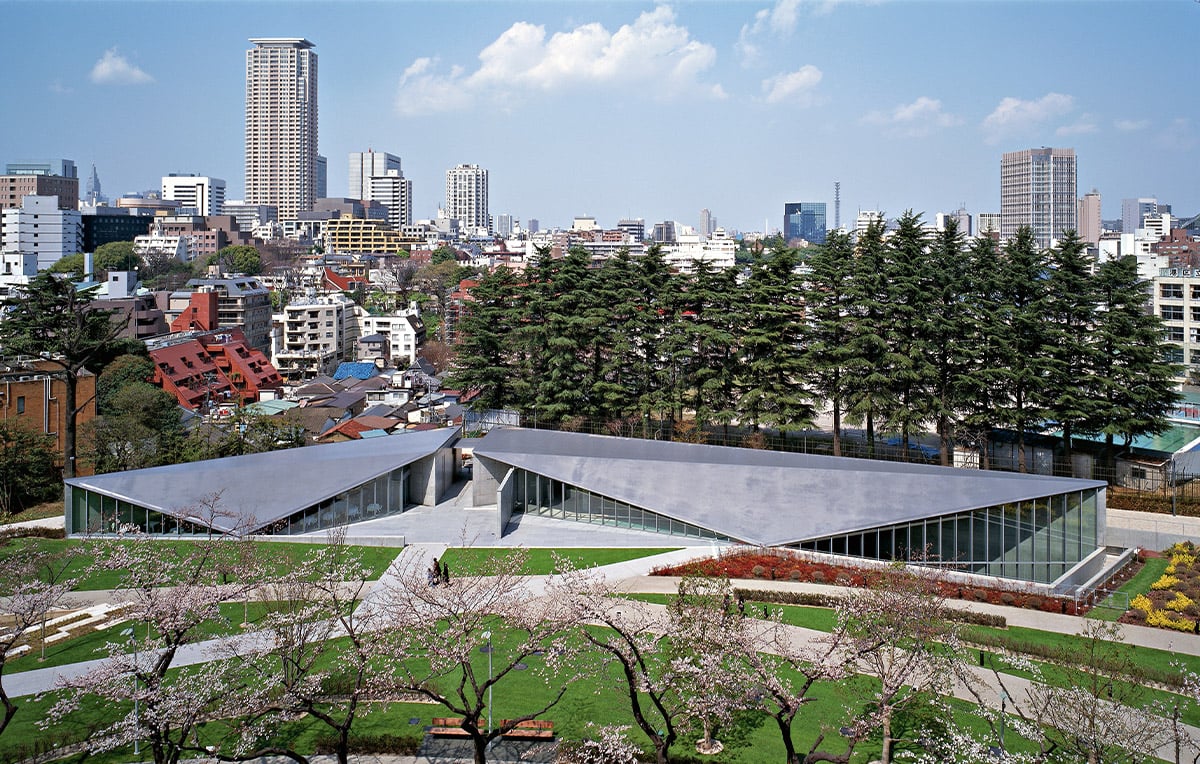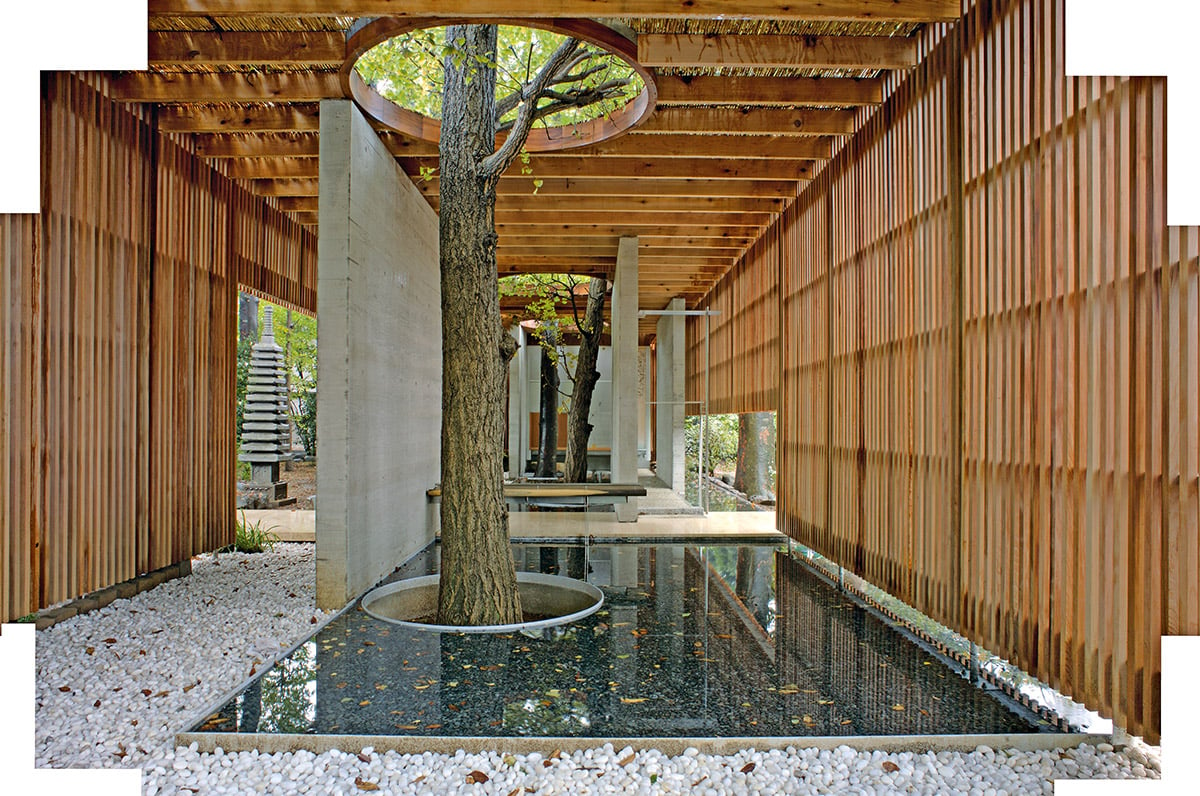Login
Registered users

Tradition and spirituality come together at the site of the Izumo Taisha temple. Still today, as tradition demands, access to the temple is reserved for the Shinto monks. Others can only walk around on the parkland. The Izumo Taisha temple is dedicated to the god of happiness and matrimony, Okuninushi.
The innermost temple is a national monument and the most ancient example of Shinto architecture in Japan. Reconstruction work revealed the remains of the first great Shinto shrine built in the 8th century during the Heian period. The shrine was 48 metres high and supported by three large pillars joined by an iron ring to form a 3.6-metre wide column.
It was these archaeological discoveries that gave rise to the Shimane Museum. Which was a perfect opportunity for architect Fumihiko Maki who right from the beginning of his career showed a preference for creating public communal spaces where physical and spiritual activities come together.
Maki’s projects combine the symbolic significance of architectural forms with engineering technology and careful choice of materials. The result is buildings whose every element seems an essential, non-optional component of the primary structure. For Maki, designing a building means dealing with issues of space, function, form and technology in a sequence reminiscent of the essence of Modernism.
A fundamental characteristic of the museum is the sequential experience it offers. Immersed in the surrounding landscape, the complex is accessed - in keeping with Shinto traditions - by means of a long tree-lined approach leading to the south facing entrance of an east-west oriented gallery, a large glazed box with coffee shop and views across to the Izumo Taisha temple.
From the lobby one proceeds to the exhibition hall in the main building set at right angles to the projecting entrance gallery. The main building roof, like the surrounding gardens, retreat in undulating fashion as if to meld into the surrounding...
Digital
Printed

Meiso No Mori Municipal Funeral Hall
Toyo Ito & Associates
Going beyond Modernism, creating “living” spaces that impart emotions, eschewing the soulless box-like buildings of modern-day consumerism. This, ...
21_21 Design Sight
Tadao Ando Architect & Associates
Tokyo Midtown, a very recent major urban development, is located in Azabu, part of the Yamanote district situated west of the Imperial Palace near the...
Heisei, Tea Ceremony House
Ken Yokogawa Architect & Associates
The building continues the ancient tea ceremony tradition in the contemporary Heisei era, the period that began in 1989 with the death of Emperor Hiro...