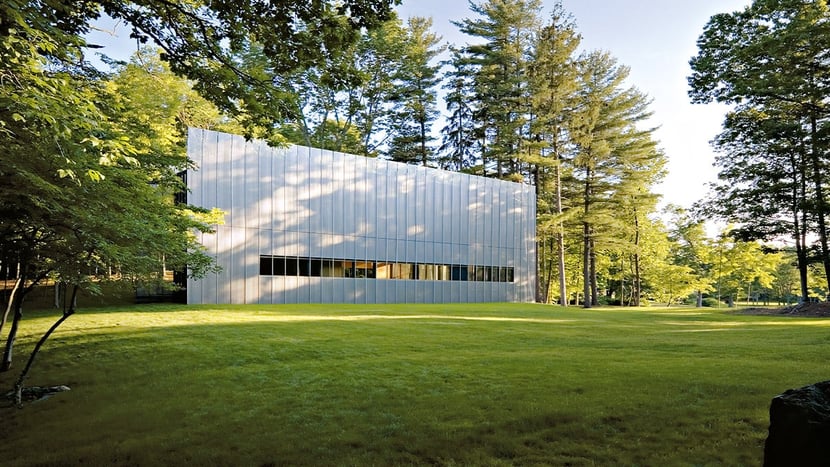Login
Registered users

This 200 sq m detached house is sited on a meadow surrounded by woods close to a small private lake in New York’s Hudson Valley.
An elongated, yet compact rectangular box, the house sits lightly on the ground. Simplicity and practicality combine with elegance and cost effectiveness. On the interior, the ground floor has a large living area with porch and kitchen. Upstairs are the bedrooms, study and a central area whose glass floor lets light into the rooms below. More than just a striking design, the two different styles of façade are also a key functional feature. The north and south elevations have an outer skin of perforated stainless steel panels mounted on a frame with tubular uprights. This perforated screen gives a veiled image of the house behind. Punctured only by continuous slot windows on the lower part, the screen extends, full-height, beyond the volume of the house to create a protected porch.
The short east and west sides, in contrast, are full-height glazed façades. Located on these short sides, the entrances are sheltered by the extended metal screen. The main entrance at the eastern end, tucked against the woods, opens into the main double-height entrance hall where a staircase against a central wall leads to the upper floor. On the west side, a double height porch leads into the living room, at the same time providing the upstairs bedrooms with daylight and views.The house is bathed in natural light, the atmosphere and external views changing as the day proceeds. Light streams in from the wide glazed walls on the short sides and the long slot window on the north and south façades. Twelve oval skylights on the roof give further light and views of the changing sky. On every part of the house, the glazed lights blur the distinction between inside and out.
Only functional, resistant and economical materials have been employed. Inside, walls, flooring and ceilings are clad in maple plywood, which has also been used for the...
Digital
Printed

Interview with Amanda Levete, Future Systems
Amanda Levete
Architect and designer. Born at Bridgend, UK, she studied at the Architectural Association. She worked first with Alsop & Lyall and then with Rich...
Alberto Kalach in Mexico City
Alberto Kalach
The great library occupies a potent place in architectural culture. From the private domains of princes and cardinals in Renaissance Europe to the rad...
Gardiner Museum
KPMB Architects
The renovation and additions to Toronto’s Gardiner Museum - Canada’s only ceramic art museum - reflect the measured approach to experimentation ad...