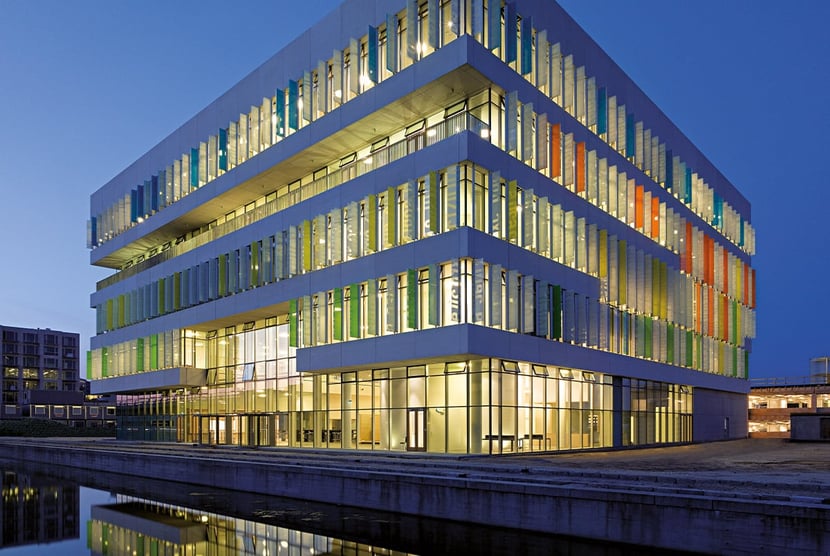Login
Registered users

The Ørestad College commissioned by the city of Copenhagen is the result of a restricted-entry ideas competition won by architecture practice 3XN in 2003. The architecture mirrors Denmark’s new approach to higher education facilities, the areas of free flowing circulation and aggregation matching the organisational flexibility of the educational system. The building’s structure is clearly visible behind transparent glazed elevations that also reveal the interior layout. The horizontal floor bands are intermittently broken, marking double or triple interior volumes that lend movement to the whole building. On the exterior, vertical blades in semi-transparent coloured glass act as brise-soleil and project beams of changing coloured light onto the inside. On the interior, the key node is the intersection of floors and a large central staircase spiralling upward to a roof terrace. On the plan, the four aboveground floors resemble a series of boomerangs set in staggered fashion around the axis of the staircase. In this way spaces and volumes open out from the ample stairway creating a functional and perceptive dynamic. Study, meeting, teaching and socialising environments flow on from one another, defined by the shape, quality and furnishings attributed to each spatial distribution. Every aboveground floor is an integrated study area equipped for interdisciplinary learning while common services like the gym and library have been placed below grade. The building’s structural frame is not a regular grid module. Hinged to the floors departing from the central staircase, three large cylindrical elements near the outer perimeter serve as “structural columns”. These together with other smaller pillars connect to the horizontal structures and distribute the loads. The cylinder structures contain accessory stairs linking all floors. The different functions of the succession of open and closed spaces are evidenced by variation of the materials used. At the stair access and...
Digital
Printed

Matteo Thun
Matteo Thun
For a whole decade Matteo Thun has been advocating Ecotecture, an approach to project design that is sensitive to both the ecology and the economy, cr...
River Aquarium
Promontório Architects
The Portuguese firm of architects Promontório have come up with a series of plans for a river aquarium, environmental research and conservation centr...
Education Institute
MGM Morales Giles Mariscal
The project by MGM (Morales, Giles, Mariscal) for a school in Galisteo near Cáceres in Spain’s Extremadura region was designed to conform to the ge...