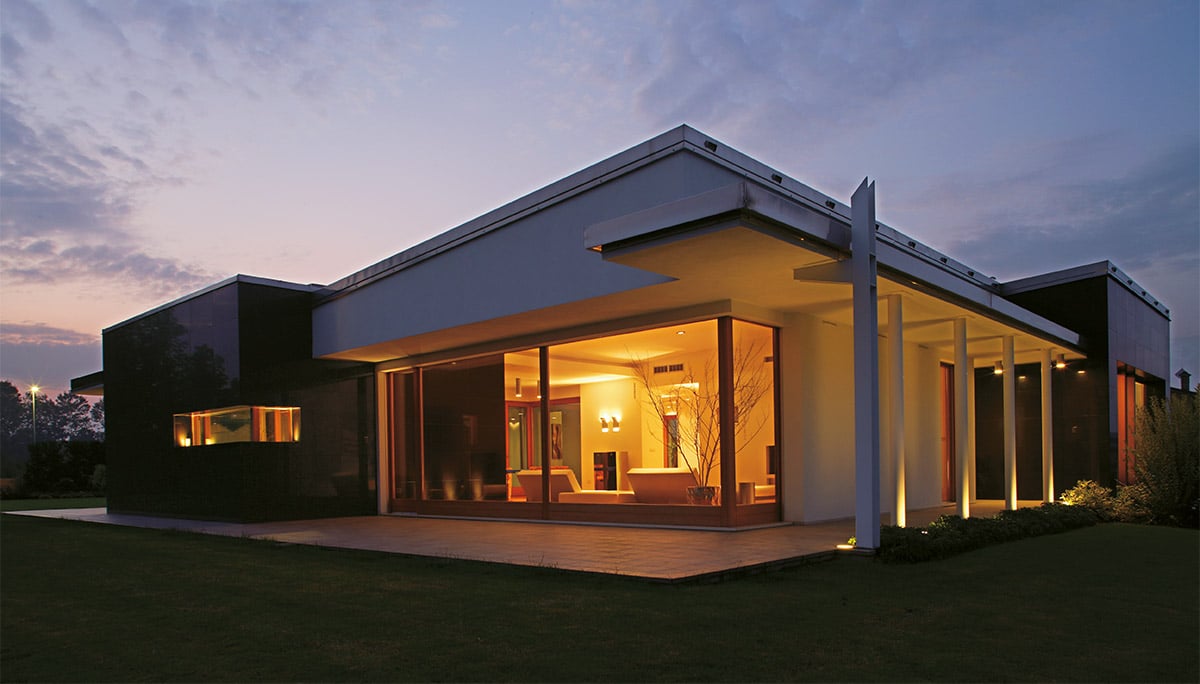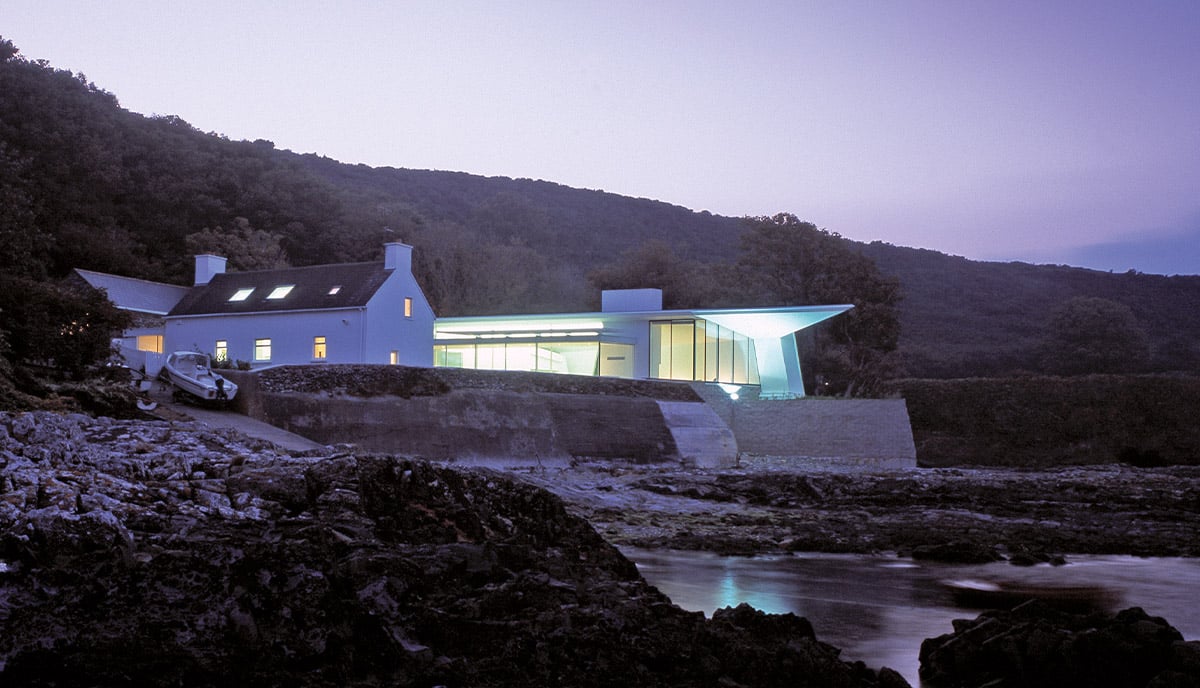Login
Registered users

The civic or postcard view of the Nelson-Atkins Museum of Art, now radically extended by Steven Holl Architects, is of five translucent boxes informally arrayed to one side of a stern institution dating from the 1930s. That’s the view presented to citizens of Kansas City, Missouri across elegantly tended terraces to the south of the original museum; a view that entices the more adventurous to climb and traverse the gaps between these new, enigmatic glass pavilions. Many visitors arrive however by automobile, descending into an underground garage beneath a shallow pool to the north. The roof of this garage’s upper parking tray is punctured by several dozen circular openings that admit light and splash reflections of water onto the concrete surfaces and parked cars below. This intervention, and a gold island in the pool above, is an artwork, One Sun/34 Moons, by the distinguished contemporary artist Walter De Maria. From the northerly plaza with its rectangular pool, or from the parking structure below, visitors access a largely subterranean foyer that stretches south, literally into the landscape, and ramps up into the largest of the five glazed protuberances. This the northernmost volume instigates an enfilade of galleries beneath its sibling pavilions; connects back into the original museum; and harbours an open, bridge-like passageway to a splendid reading room and executive offices in its upper reaches. The exterior of these pavilions is made primarily from an outer layer of glass planks and an inner skin of translucent, acid-etched glass. Emerging from the surrounding parkland, the vertical planks rise above roof level to meet the sky with a slim aluminium coping. Filled with translucent insulation, they are held forward of the concrete structure such that a narrow interstitial space wraps each pavilion. Thin horizontal channels signal these catwalks, and their changes of level, on the exterior. In the new lobby, light seeps in from on high, splashing...
Digital
Printed

Duilio Damilano
Duilio Damilano
There are three useful keys to interpreting the work of Duilio Damilano: symbol, sculpture and emotion. Symbolic key. Damilano was studying architectu...
Dirk Cove House
Niall McLaughlin Architects
The Atlantic coast of Ireland is buffeted by the, often stormy, weather coming from the ocean. The series of beacons along the rocky coast were once l...
Ochoalcubo House
Sebastián Irarrázaval
The guiding idea of the project “ochoalcubo” is something of a utopian resolution: to build high quality, high efficiency residential buildings gi...